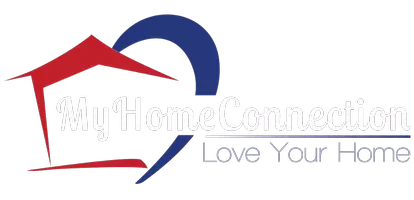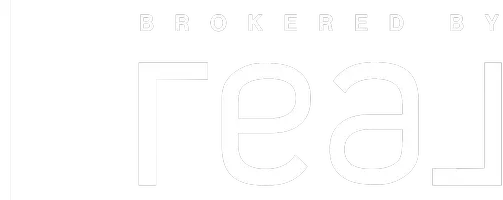For more information regarding the value of a property, please contact us for a free consultation.
1817 S Denver Ave Boise, ID 83706
Want to know what your home might be worth? Contact us for a FREE valuation!

Our team is ready to help you sell your home for the highest possible price ASAP
Key Details
Property Type Single Family Home
Sub Type Single Family Residence
Listing Status Sold
Purchase Type For Sale
Square Footage 2,156 sqft
Price per Sqft $382
Subdivision Dundee
MLS Listing ID 98942299
Sold Date 05/30/25
Bedrooms 4
HOA Y/N No
Abv Grd Liv Area 1,436
Year Built 1949
Annual Tax Amount $3,800
Tax Year 2024
Lot Size 0.270 Acres
Acres 0.27
Property Sub-Type Single Family Residence
Source IMLS 2
Property Description
One-of-a-Kind Southeast Boise Charmer! Nestled in a desirable SE Boise neighborhood just minutes from downtown, the airport, the Boise River and Greenbelt, and around the corner from one of the city's most beautiful parks, this fully renovated mid-century gem blends timeless charm with high-end updates on nearly a third of an acre. A stunning magnolia tree welcomes you to your private urban homestead. Inside, enjoy 4 spacious bedrooms and 3 full bathrooms, LVP flooring throughout, and a gorgeous open kitchen with quartzite countertops, beverage cooler, custom storage, and room to entertain. The backyard is a dream with fully irrigated raised garden beds, a chicken coop, bocce court, mature trees, oversized patio and deck with outdoor speakers, a shed with workbench, and a 3-car garage wired for 220V. This is a rare opportunity to own a truly special home that offers space, privacy, character, and unbeatable location. Don't miss it!
Location
State ID
County Ada
Area Boise Se - 0300
Direction Broadway, W. on Garfield to corner of Denver
Rooms
Other Rooms Storage Shed
Primary Bedroom Level Main
Master Bedroom Main
Main Level Bedrooms 3
Bedroom 2 Main
Bedroom 3 Main
Bedroom 4 Lower
Interior
Interior Features Bath-Master, Bed-Master Main Level, Split Bedroom, Double Vanity, Walk-In Closet(s), Breakfast Bar, Kitchen Island
Heating Forced Air, Natural Gas
Cooling Central Air
Flooring Carpet
Fireplace No
Appliance Electric Water Heater, Dishwasher, Disposal, Double Oven, Microwave, Oven/Range Freestanding
Exterior
Garage Spaces 3.0
Fence Full, Wood
Community Features Single Family
Utilities Available Sewer Connected
Roof Type Architectural Style
Attached Garage true
Total Parking Spaces 3
Building
Lot Description 10000 SF - .49 AC, Garden, Irrigation Available, Chickens, Corner Lot, Auto Sprinkler System, Full Sprinkler System
Faces Broadway, W. on Garfield to corner of Denver
Water City Service, Well
Level or Stories Single with Below Grade
Structure Type Frame
New Construction No
Schools
Elementary Schools Garfield
High Schools Timberline
School District Boise School District #1
Others
Tax ID R1955011255
Ownership Fee Simple
Acceptable Financing Cash, Conventional, FHA, VA Loan
Listing Terms Cash, Conventional, FHA, VA Loan
Read Less

© 2025 Intermountain Multiple Listing Service, Inc. All rights reserved.
1120 S Rackham Way, Meridian, Idaho, 83642, United States
GET MORE INFORMATION
- Meridian, ID Homes For Sale
- Boise, ID Homes For Sale
- Nampa, ID Homes For Sale
- Twin Falls, ID Homes For Sale
- Caldwell, ID Homes For Sale
- Star, ID Homes For Sale
- Eagle, ID Homes For Sale
- Emmett, ID Homes For Sale
- Middleton, ID Homes For Sale
- McCall, ID Homes For Sale
- Mountain Home, ID Homes For Sale
- Kuna , ID Homes For Sale
- Kimberly, ID Homes For Sale
- Donnelly, ID Homes For Sale
- Moscow, ID Homes For Sale
- Burley, ID Homes For Sale
- Rupert, ID Homes For Sale
- Horseshoe Bend, ID Homes For Sale
- Fruitland, ID Homes For Sale
- Garden City, ID Homes For Sale
- Wilder, ID Homes For Sale
- Homedale, ID Homes For Sale
- Marsing, ID Homes For Sale
- Pocatello, ID Homes For Sale
- Idaho Falls, ID Homes For Sale
- Bellevue, ID Homes For Sale
- Greenleaf, ID Homes For Sale
- Hailey, ID Homes For Sale
- Sagle, ID Homes For Sale
- Sandpoint, ID Homes For Sale




