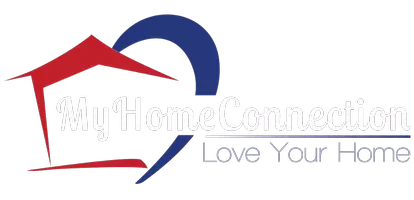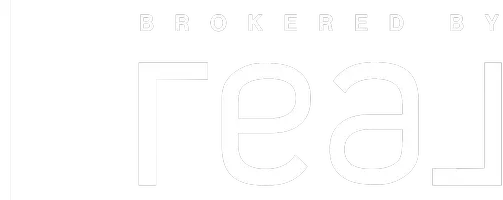For more information regarding the value of a property, please contact us for a free consultation.
2389 W Boise Ave Boise, ID 83706
Want to know what your home might be worth? Contact us for a FREE valuation!

Our team is ready to help you sell your home for the highest possible price ASAP
Key Details
Property Type Single Family Home
Sub Type Single Family Residence
Listing Status Sold
Purchase Type For Sale
Square Footage 3,691 sqft
Price per Sqft $311
Subdivision Hulbe Tract
MLS Listing ID 98937958
Sold Date 05/30/25
Bedrooms 6
HOA Y/N No
Abv Grd Liv Area 2,716
Year Built 1890
Annual Tax Amount $6,226
Tax Year 2024
Lot Size 8,712 Sqft
Acres 0.2
Property Sub-Type Single Family Residence
Source IMLS 2
Property Description
Move-in ready and full of charm, this stunning Queen Anne blends historic elegance with modern updates. Featuring refinished hardwood floors, fresh interior and exterior paint, new carpets, and sleek quartz countertops, this home is truly one of a kind. Once a beloved B&B, it boasts spacious living areas, multiple en-suite bedrooms, and abundant natural light throughout. The upper-level windows offer breathtaking views of downtown Boise and the foothills. Enjoy the convenience of being close to BSU of the city's best dining, shopping, and entertainment. With its inviting porch, intricate woodwork, and timeless architectural details, this home is a rare opportunity to own a piece of Boise history. Whether you're looking for a stunning private residence or a unique investment, this property has endless potential. Don't miss out!
Location
State ID
County Ada
Area Boise Se - 0300
Zoning R-1C
Direction East of Capital Blvrd and Boise Ave.
Rooms
Basement Daylight, Walk-Out Access
Primary Bedroom Level Upper
Master Bedroom Upper
Bedroom 2 Upper
Bedroom 3 Upper
Bedroom 4 Upper
Living Room Main
Dining Room Main Main
Kitchen Main Main
Interior
Interior Features Bath-Master, Den/Office, Formal Dining, Family Room, Great Room, Two Master Bedrooms, Walk-In Closet(s), Breakfast Bar, Pantry, Kitchen Island, Quartz Counters
Heating Baseboard, Radiant, Ductless/Mini Split
Cooling Wall/Window Unit(s), Ductless/Mini Split
Flooring Hardwood, Carpet, Vinyl Sheet, Vinyl
Fireplaces Number 1
Fireplaces Type One
Fireplace Yes
Appliance Electric Water Heater, Dishwasher, Disposal, Microwave, Oven/Range Freestanding, Refrigerator, Washer, Dryer
Exterior
Garage Spaces 1.0
Fence Partial, Wire
Community Features Single Family
Utilities Available Sewer Connected, Broadband Internet
Roof Type Rolled/Hot Mop,Architectural Style
Street Surface Paved
Attached Garage true
Total Parking Spaces 1
Building
Lot Description Standard Lot 6000-9999 SF, Bus on City Route, Auto Sprinkler System, Full Sprinkler System
Faces East of Capital Blvrd and Boise Ave.
Foundation Slab
Water City Service
Level or Stories Tri-Level
Structure Type Concrete,Frame,Masonry,Stone,Wood Siding
New Construction No
Schools
Elementary Schools Garfield
High Schools Timberline
School District Boise School District #1
Others
Tax ID R3811120252
Ownership Fee Simple,Fractional Ownership: No
Acceptable Financing Cash, Consider All, Conventional, 1031 Exchange, Owner Will Carry, Private Financing Available
Listing Terms Cash, Consider All, Conventional, 1031 Exchange, Owner Will Carry, Private Financing Available
Read Less

© 2025 Intermountain Multiple Listing Service, Inc. All rights reserved.
1120 S Rackham Way, Meridian, Idaho, 83642, United States
GET MORE INFORMATION
- Meridian, ID Homes For Sale
- Boise, ID Homes For Sale
- Nampa, ID Homes For Sale
- Twin Falls, ID Homes For Sale
- Caldwell, ID Homes For Sale
- Star, ID Homes For Sale
- Eagle, ID Homes For Sale
- Emmett, ID Homes For Sale
- Middleton, ID Homes For Sale
- McCall, ID Homes For Sale
- Mountain Home, ID Homes For Sale
- Kuna , ID Homes For Sale
- Kimberly, ID Homes For Sale
- Donnelly, ID Homes For Sale
- Moscow, ID Homes For Sale
- Burley, ID Homes For Sale
- Rupert, ID Homes For Sale
- Horseshoe Bend, ID Homes For Sale
- Fruitland, ID Homes For Sale
- Garden City, ID Homes For Sale
- Wilder, ID Homes For Sale
- Homedale, ID Homes For Sale
- Marsing, ID Homes For Sale
- Pocatello, ID Homes For Sale
- Idaho Falls, ID Homes For Sale
- Bellevue, ID Homes For Sale
- Greenleaf, ID Homes For Sale
- Hailey, ID Homes For Sale
- Sagle, ID Homes For Sale
- Sandpoint, ID Homes For Sale




