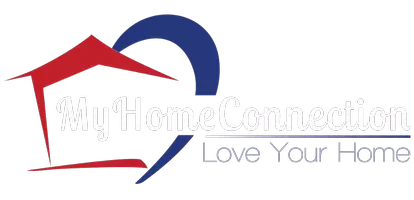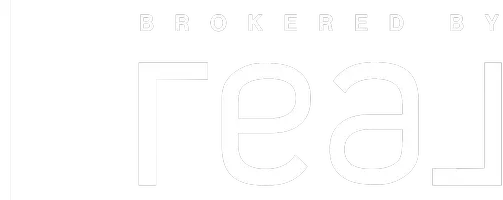For more information regarding the value of a property, please contact us for a free consultation.
1767 W Lowry St Meridian, ID 83646-1338
Want to know what your home might be worth? Contact us for a FREE valuation!

Our team is ready to help you sell your home for the highest possible price ASAP
Key Details
Property Type Single Family Home
Sub Type Single Family Residence
Listing Status Sold
Purchase Type For Sale
Square Footage 2,363 sqft
Price per Sqft $239
Subdivision Tumble Creek
MLS Listing ID 98942260
Sold Date 05/09/25
Bedrooms 5
HOA Fees $18/ann
HOA Y/N Yes
Abv Grd Liv Area 2,363
Year Built 2003
Annual Tax Amount $1,539
Tax Year 2024
Lot Size 8,058 Sqft
Acres 0.185
Property Sub-Type Single Family Residence
Source IMLS 2
Property Description
Nestled in the quiet, centrally located Tumble Creek neighborhood in Meridian, this rare 5-bedroom, 3-bath home has it all! The single-level layout includes an upstairs bonus room and a spacious 3-car garage. Step into a bright living and dining area with hardwood floors, a gas fireplace, and plenty of space. The kitchen features upgraded countertops, stainless steel appliances, and elegant cabinetry. The split floor plan offers three bedrooms on one side and a private master suite on the other, complete with a remodeled bath and walk-in closet. Upstairs, a large bedroom and full bath make an ideal guest suite. Situated on a nearly quarter-acre lot, this home provides ample outdoor space and parking. A must-see—don't miss out!
Location
State ID
County Ada
Area Meridian Nw - 1030
Zoning City of Meridian- R-4
Direction W. on Cherry Ln, R. on Linder, L. on Tumble Creek, L. on Blue Springs, R. on Lowry
Rooms
Other Rooms Storage Shed
Primary Bedroom Level Main
Master Bedroom Main
Main Level Bedrooms 4
Bedroom 2 Main
Bedroom 3 Main
Bedroom 4 Main
Living Room Main
Kitchen Main Main
Interior
Interior Features Bed-Master Main Level, Great Room, Rec/Bonus, Double Vanity, Walk-In Closet(s), Pantry, Quartz Counters
Heating Forced Air, Natural Gas
Cooling Central Air
Flooring Hardwood
Fireplaces Number 1
Fireplaces Type One, Gas
Fireplace Yes
Appliance Gas Water Heater, Dishwasher, Disposal, Microwave, Oven/Range Freestanding
Exterior
Garage Spaces 3.0
Fence Full, Wood
Community Features Single Family
Utilities Available Sewer Connected
Roof Type Composition
Street Surface Paved
Attached Garage true
Total Parking Spaces 3
Building
Lot Description Standard Lot 6000-9999 SF, Garden, Auto Sprinkler System, Full Sprinkler System, Pressurized Irrigation Sprinkler System
Faces W. on Cherry Ln, R. on Linder, L. on Tumble Creek, L. on Blue Springs, R. on Lowry
Foundation Crawl Space
Water City Service
Level or Stories Single w/ Upstairs Bonus Room
Structure Type Frame,Stone,Wood Siding
New Construction No
Schools
Elementary Schools Ponderosa
High Schools Meridian
School District West Ada School District
Others
Tax ID R8557190260
Ownership Fee Simple,Fractional Ownership: No
Acceptable Financing Cash, Conventional, FHA, VA Loan
Listing Terms Cash, Conventional, FHA, VA Loan
Read Less

© 2025 Intermountain Multiple Listing Service, Inc. All rights reserved.
1120 S Rackham Way, Meridian, Idaho, 83642, United States
GET MORE INFORMATION
- Meridian, ID Homes For Sale
- Boise, ID Homes For Sale
- Nampa, ID Homes For Sale
- Twin Falls, ID Homes For Sale
- Caldwell, ID Homes For Sale
- Star, ID Homes For Sale
- Eagle, ID Homes For Sale
- Emmett, ID Homes For Sale
- Middleton, ID Homes For Sale
- McCall, ID Homes For Sale
- Mountain Home, ID Homes For Sale
- Kuna , ID Homes For Sale
- Kimberly, ID Homes For Sale
- Donnelly, ID Homes For Sale
- Moscow, ID Homes For Sale
- Burley, ID Homes For Sale
- Rupert, ID Homes For Sale
- Horseshoe Bend, ID Homes For Sale
- Fruitland, ID Homes For Sale
- Garden City, ID Homes For Sale
- Wilder, ID Homes For Sale
- Homedale, ID Homes For Sale
- Marsing, ID Homes For Sale
- Pocatello, ID Homes For Sale
- Idaho Falls, ID Homes For Sale
- Bellevue, ID Homes For Sale
- Greenleaf, ID Homes For Sale
- Hailey, ID Homes For Sale
- Sagle, ID Homes For Sale
- Sandpoint, ID Homes For Sale




