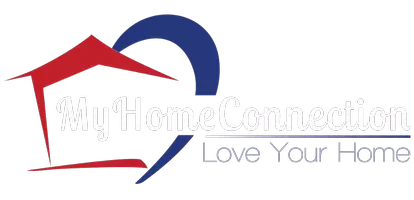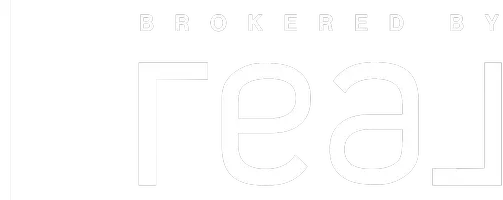For more information regarding the value of a property, please contact us for a free consultation.
1568 N Sunup Way Eagle, ID 83616
Want to know what your home might be worth? Contact us for a FREE valuation!

Our team is ready to help you sell your home for the highest possible price ASAP
Key Details
Property Type Single Family Home
Sub Type Single Family Residence
Listing Status Sold
Purchase Type For Sale
Square Footage 2,627 sqft
Price per Sqft $298
Subdivision Brookwood (Eagle)
MLS Listing ID 98941644
Sold Date 05/07/25
Bedrooms 4
HOA Fees $89/qua
HOA Y/N Yes
Abv Grd Liv Area 2,627
Year Built 2003
Annual Tax Amount $2,664
Tax Year 2024
Lot Size 8,799 Sqft
Acres 0.202
Property Sub-Type Single Family Residence
Source IMLS 2
Property Description
Welcome to this custom-built family home that features a spacious kitchen with a large island and newer stainless-steel appliances. The countertops throughout the home are 2-year-old granite, including all of the baths. The home has a 3.5-car garage with plenty of room for toys. This home has 4 bedrooms and 3.5 baths; bedroom #3 has its own bathroom. There is a large flex room on the main level for a bonus, separate TV room, office, or formal area. There are tons of storage in the kitchen and laundry room, along with a built-in wine rack. The home is on a corner lot with an East-facing back yard and no rear neighbors. Brookwood sub has walking paths, swimming pool, and huge grass fields. Home Warranty included. BTVA
Location
State ID
County Ada
Area Eagle - 0900
Zoning R-4Da-P
Direction N. Eagle Road; E. Floating Feather; N. Lopez; W. Prohaska; N. Watson; E. Sunup
Rooms
Family Room Main
Primary Bedroom Level Upper
Master Bedroom Upper
Bedroom 2 Upper
Bedroom 3 Upper
Bedroom 4 Upper
Family Room Main
Interior
Interior Features Bath-Master, Guest Room, Den/Office, Family Room, Double Vanity, Walk-In Closet(s), Breakfast Bar, Pantry, Kitchen Island, Granite Counters
Heating Forced Air, Natural Gas
Flooring Carpet, Engineered Vinyl Plank
Fireplaces Number 1
Fireplaces Type One, Gas
Fireplace Yes
Window Features Skylight(s)
Appliance Gas Water Heater, Dishwasher, Disposal, Double Oven, Microwave, Oven/Range Built-In, Gas Oven, Gas Range
Exterior
Garage Spaces 3.0
Fence Full
Community Features Single Family
Utilities Available Sewer Connected, Cable Connected, Broadband Internet
Roof Type Composition
Street Surface Paved
Porch Covered Patio/Deck
Attached Garage true
Total Parking Spaces 3
Building
Lot Description Standard Lot 6000-9999 SF, Irrigation Available, Cul-De-Sac, Auto Sprinkler System, Full Sprinkler System, Pressurized Irrigation Sprinkler System
Faces N. Eagle Road; E. Floating Feather; N. Lopez; W. Prohaska; N. Watson; E. Sunup
Foundation Crawl Space
Water City Service
Level or Stories Two
Structure Type Stone,HardiPlank Type
New Construction No
Schools
Elementary Schools Eagle Hills
High Schools Eagle
School District West Ada School District
Others
Tax ID R1097010320
Ownership Fee Simple,Fractional Ownership: No
Acceptable Financing Cash, Consider All
Listing Terms Cash, Consider All
Read Less

© 2025 Intermountain Multiple Listing Service, Inc. All rights reserved.
1120 S Rackham Way, Meridian, Idaho, 83642, United States
GET MORE INFORMATION
- Meridian, ID Homes For Sale
- Boise, ID Homes For Sale
- Nampa, ID Homes For Sale
- Twin Falls, ID Homes For Sale
- Caldwell, ID Homes For Sale
- Star, ID Homes For Sale
- Eagle, ID Homes For Sale
- Emmett, ID Homes For Sale
- Middleton, ID Homes For Sale
- McCall, ID Homes For Sale
- Mountain Home, ID Homes For Sale
- Kuna , ID Homes For Sale
- Kimberly, ID Homes For Sale
- Donnelly, ID Homes For Sale
- Moscow, ID Homes For Sale
- Burley, ID Homes For Sale
- Rupert, ID Homes For Sale
- Horseshoe Bend, ID Homes For Sale
- Fruitland, ID Homes For Sale
- Garden City, ID Homes For Sale
- Wilder, ID Homes For Sale
- Homedale, ID Homes For Sale
- Marsing, ID Homes For Sale
- Pocatello, ID Homes For Sale
- Idaho Falls, ID Homes For Sale
- Bellevue, ID Homes For Sale
- Greenleaf, ID Homes For Sale
- Hailey, ID Homes For Sale
- Sagle, ID Homes For Sale
- Sandpoint, ID Homes For Sale




