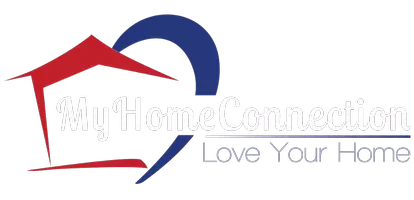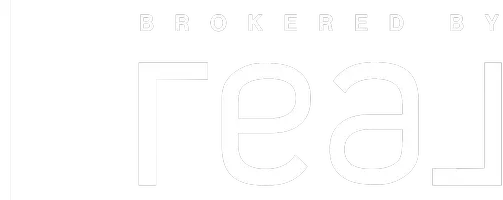For more information regarding the value of a property, please contact us for a free consultation.
20429 Owl Creek Ave Caldwell, ID 83605
Want to know what your home might be worth? Contact us for a FREE valuation!

Our team is ready to help you sell your home for the highest possible price ASAP
Key Details
Property Type Single Family Home
Sub Type Single Family Residence
Listing Status Sold
Purchase Type For Sale
Square Footage 2,116 sqft
Price per Sqft $212
Subdivision Mandalay Ranch
MLS Listing ID 98939281
Sold Date 04/17/25
Bedrooms 4
HOA Fees $45/ann
HOA Y/N Yes
Abv Grd Liv Area 2,116
Year Built 2025
Tax Year 2024
Lot Size 6,534 Sqft
Acres 0.15
Property Sub-Type Single Family Residence
Source IMLS 2
Property Description
Amazing home and area - Mandalay Ranch has it all! Walkable community with a beautiful pool & community center - lovely sidewalks and well maintained homes. This 4 bedroom - 3 bath- 3 car garage beauty features a bedroom & bath on the main level, with a large living room open to the gorgeous kitchen/dining area, with center breakfast bar. Lots of counter space & cabinetry with nice pantry. Stainless appliances include the gas stove, microwave, dishwasher & spacious fridge. Upstairs features include 3 bedrooms, 2 full baths and a large family room. The oversized primary suite includes a huge walk in closet, double vanities, walk in shower with glassed door & separate powder room. Fully landscaped yard has room (with a fence change) to accommodate RV storage on the N side. 3 car garage includes 2 auto openers. Full lawn and sprinklers ready for warmer weather. Come see & show. Please contact agent for owner carry terms - quick close with good credit.
Location
State ID
County Canyon
Area Caldwell Nw - 1275
Direction Hwy 20/26, N on Middleton Road, W into Mandalay Ranch (on the left side), R toward sales center - N on Owl Creek to address
Rooms
Family Room Upper
Primary Bedroom Level Upper
Master Bedroom Upper
Main Level Bedrooms 1
Bedroom 2 Upper
Bedroom 3 Upper
Bedroom 4 Main
Living Room Main
Kitchen Main Main
Family Room Upper
Interior
Interior Features Bath-Master, Split Bedroom, Family Room, Double Vanity, Walk-In Closet(s), Breakfast Bar, Pantry, Kitchen Island, Quartz Counters
Heating Forced Air, Natural Gas
Cooling Central Air
Flooring Tile, Carpet
Fireplace No
Appliance Gas Water Heater, Tank Water Heater, Dishwasher, Disposal, Microwave, Oven/Range Freestanding, Refrigerator, Gas Range
Exterior
Garage Spaces 3.0
Fence Full, Vinyl
Pool Community, In Ground, Pool
Community Features Single Family
Utilities Available Sewer Connected, Cable Connected
Roof Type Composition
Street Surface Paved
Attached Garage true
Total Parking Spaces 3
Private Pool false
Building
Lot Description Standard Lot 6000-9999 SF, Garden, Irrigation Available, Sidewalks, Auto Sprinkler System, Full Sprinkler System, Pressurized Irrigation Sprinkler System, Irrigation Sprinkler System
Faces Hwy 20/26, N on Middleton Road, W into Mandalay Ranch (on the left side), R toward sales center - N on Owl Creek to address
Foundation Crawl Space
Builder Name Lennar
Water City Service
Level or Stories Two
Structure Type Frame,Wood Siding
New Construction Yes
Schools
Elementary Schools East Canyon
High Schools Ridgevue
School District Vallivue School District #139
Others
Tax ID 340894160
Ownership Fee Simple,Fractional Ownership: No
Acceptable Financing Owner Will Carry
Listing Terms Owner Will Carry
Read Less

© 2025 Intermountain Multiple Listing Service, Inc. All rights reserved.
1120 S Rackham Way, Meridian, Idaho, 83642, United States
GET MORE INFORMATION
- Meridian, ID Homes For Sale
- Boise, ID Homes For Sale
- Nampa, ID Homes For Sale
- Twin Falls, ID Homes For Sale
- Caldwell, ID Homes For Sale
- Star, ID Homes For Sale
- Eagle, ID Homes For Sale
- Emmett, ID Homes For Sale
- Middleton, ID Homes For Sale
- McCall, ID Homes For Sale
- Mountain Home, ID Homes For Sale
- Kuna , ID Homes For Sale
- Kimberly, ID Homes For Sale
- Donnelly, ID Homes For Sale
- Moscow, ID Homes For Sale
- Burley, ID Homes For Sale
- Rupert, ID Homes For Sale
- Horseshoe Bend, ID Homes For Sale
- Fruitland, ID Homes For Sale
- Garden City, ID Homes For Sale
- Wilder, ID Homes For Sale
- Homedale, ID Homes For Sale
- Marsing, ID Homes For Sale
- Pocatello, ID Homes For Sale
- Idaho Falls, ID Homes For Sale
- Bellevue, ID Homes For Sale
- Greenleaf, ID Homes For Sale
- Hailey, ID Homes For Sale
- Sagle, ID Homes For Sale
- Sandpoint, ID Homes For Sale




