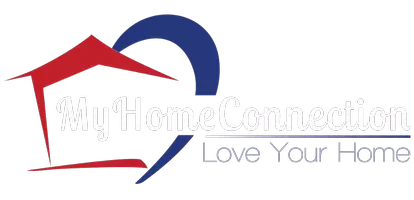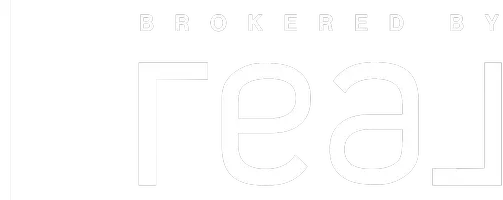For more information regarding the value of a property, please contact us for a free consultation.
2103 Glenn Way Caldwell, ID 83605
Want to know what your home might be worth? Contact us for a FREE valuation!

Our team is ready to help you sell your home for the highest possible price ASAP
Key Details
Property Type Single Family Home
Sub Type Single Family Residence
Listing Status Sold
Purchase Type For Sale
Square Footage 1,357 sqft
Price per Sqft $235
Subdivision Glen Meadows
MLS Listing ID 98932576
Sold Date 04/10/25
Bedrooms 2
HOA Fees $60/mo
HOA Y/N Yes
Abv Grd Liv Area 1,357
Year Built 1999
Annual Tax Amount $2,463
Tax Year 2024
Lot Size 5,662 Sqft
Acres 0.13
Property Sub-Type Single Family Residence
Source IMLS 2
Property Description
Stress free and carefree lifestyle awaits you. Move in ready opportunity! New interior paint. New floor coverings. New light fixtures. New Microwave. New kitchen counter tops and sink. Refinished kitchen cabinet fronts. Central vacuum system. Vaulted ceilings and planter shelves. Oversize 21 X 14 bonus room for media area, separate living space, office, etc. Two walk-in bathtubs. All appliances included. 19 kilowatt natural gas generator that goes into action during power outages. Huge 40 x 10 covered patio for outdoor barbecues and leisure activities. Extra concrete areas. Roomy two car garage with storage cabinets and work bench. Electric heater in garage. Fiber optic internet is available for service and TV antenna installed on roof. Over 55 community.
Location
State ID
County Canyon
Area Caldwell Sw - 1280
Zoning R-2
Direction E Linden / S Indiana / E Glenn Way
Rooms
Family Room Main
Primary Bedroom Level Main
Master Bedroom Main
Main Level Bedrooms 2
Bedroom 2 Main
Living Room Main
Kitchen Main Main
Family Room Main
Interior
Interior Features Bath-Master, Bed-Master Main Level, Family Room, Walk-In Closet(s), Pantry, Wood/Butcher Block Counters
Heating Forced Air, Natural Gas
Cooling Central Air
Flooring Laminate
Fireplace No
Appliance Gas Water Heater, Dishwasher, Disposal, Microwave, Oven/Range Freestanding, Refrigerator, Washer, Dryer, Gas Range
Exterior
Garage Spaces 2.0
Fence Vinyl
Community Features Over 55 Community
Utilities Available Sewer Connected
Roof Type Architectural Style
Street Surface Paved
Porch Covered Patio/Deck
Attached Garage true
Total Parking Spaces 2
Building
Lot Description Sm Lot 5999 SF, Garden, Irrigation Available, R.V. Parking, Sidewalks, Auto Sprinkler System, Full Sprinkler System
Faces E Linden / S Indiana / E Glenn Way
Builder Name McCoy
Water City Service
Level or Stories One
Structure Type Frame,Vinyl Siding
New Construction No
Schools
Elementary Schools Washington (Caldwell)
High Schools Caldwell
School District Caldwell School District #132
Others
Senior Community true
Tax ID 01737501D
Ownership Fee Simple
Acceptable Financing Cash, Conventional, FHA, VA Loan
Listing Terms Cash, Conventional, FHA, VA Loan
Read Less

© 2025 Intermountain Multiple Listing Service, Inc. All rights reserved.
1120 S Rackham Way, Meridian, Idaho, 83642, United States
GET MORE INFORMATION
- Meridian, ID Homes For Sale
- Boise, ID Homes For Sale
- Nampa, ID Homes For Sale
- Twin Falls, ID Homes For Sale
- Caldwell, ID Homes For Sale
- Star, ID Homes For Sale
- Eagle, ID Homes For Sale
- Emmett, ID Homes For Sale
- Middleton, ID Homes For Sale
- McCall, ID Homes For Sale
- Mountain Home, ID Homes For Sale
- Kuna , ID Homes For Sale
- Kimberly, ID Homes For Sale
- Donnelly, ID Homes For Sale
- Moscow, ID Homes For Sale
- Burley, ID Homes For Sale
- Rupert, ID Homes For Sale
- Horseshoe Bend, ID Homes For Sale
- Fruitland, ID Homes For Sale
- Garden City, ID Homes For Sale
- Wilder, ID Homes For Sale
- Homedale, ID Homes For Sale
- Marsing, ID Homes For Sale
- Pocatello, ID Homes For Sale
- Idaho Falls, ID Homes For Sale
- Bellevue, ID Homes For Sale
- Greenleaf, ID Homes For Sale
- Hailey, ID Homes For Sale
- Sagle, ID Homes For Sale
- Sandpoint, ID Homes For Sale




