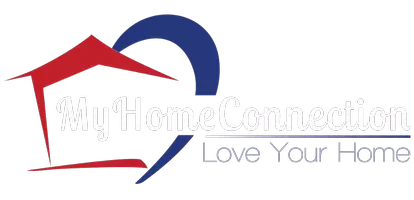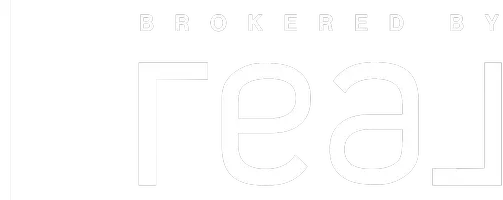For more information regarding the value of a property, please contact us for a free consultation.
11938 Jody Dr Boise, ID 83713
Want to know what your home might be worth? Contact us for a FREE valuation!

Our team is ready to help you sell your home for the highest possible price ASAP
Key Details
Property Type Single Family Home
Sub Type Single Family Residence
Listing Status Sold
Purchase Type For Sale
Square Footage 1,823 sqft
Price per Sqft $240
Subdivision Demeyer Estates
MLS Listing ID 98939611
Sold Date 04/09/25
Bedrooms 3
HOA Y/N No
Abv Grd Liv Area 1,823
Year Built 1978
Annual Tax Amount $1,868
Tax Year 2024
Lot Size 8,276 Sqft
Acres 0.19
Property Sub-Type Single Family Residence
Source IMLS 2
Property Description
This tranquil home is tucked back in a quiet neighborhood with cool water freely running behind your home in the summer. Beyond that is the field of Joplin Elementary school. When you see the canal teaming with lively little ducklings and just an oasis of life bustling back there youll understand why this is such a great place to call Home. Many updates, including fresh coat of paint, new carpet and windows. Youll notice this home has quite a bit of space with generous living areas like a Family room, an expansive covered patio for outdoor relaxation, and with plenty of extra covered storage space. A really attractive feature is the owned solar panels (2015) that are grandfathered and have a lucrative agreement w Idaho Power. It is a 1:1 ratio giving you 1 banked KW hr for every contributed KW hr plus the $5.75 monthly fee. With hottub power only cost appr $60/month for Jan Feb and Mar. Conveniently located near schools, public parks and other green spaces. Love where you live!
Location
State ID
County Ada
Area Boise W-Garden City - 0650
Direction Chinden, S on Cloverdale, E on Hazeldale, N on Creswell, E on Jody
Rooms
Family Room Main
Other Rooms Storage Shed
Primary Bedroom Level Main
Master Bedroom Main
Main Level Bedrooms 3
Bedroom 2 Main
Bedroom 3 Main
Living Room Main
Kitchen Main Main
Family Room Main
Interior
Interior Features Bath-Master, Bed-Master Main Level, Family Room, Breakfast Bar, Pantry, Laminate Counters
Heating Forced Air, Natural Gas, Wood
Cooling Central Air
Flooring Carpet, Engineered Wood Floors, Vinyl
Fireplaces Number 1
Fireplaces Type Insert, One
Fireplace Yes
Appliance Gas Water Heater, Dishwasher, Disposal, Microwave, Oven/Range Freestanding, Refrigerator
Exterior
Garage Spaces 2.0
Fence Full, Metal, Wood
Community Features Single Family
Utilities Available Sewer Connected
Roof Type Composition
Street Surface Paved
Porch Covered Patio/Deck
Attached Garage true
Total Parking Spaces 2
Building
Lot Description Standard Lot 6000-9999 SF, Sidewalks, Auto Sprinkler System, Full Sprinkler System
Faces Chinden, S on Cloverdale, E on Hazeldale, N on Creswell, E on Jody
Foundation Crawl Space
Water City Service
Level or Stories One
Structure Type Brick,Wood Siding
New Construction No
Schools
Elementary Schools Joplin
High Schools Centennial
School District West Ada School District
Others
Tax ID R1802290310
Ownership Fee Simple
Acceptable Financing Cash, Conventional, FHA, VA Loan
Listing Terms Cash, Conventional, FHA, VA Loan
Read Less

© 2025 Intermountain Multiple Listing Service, Inc. All rights reserved.
1120 S Rackham Way, Meridian, Idaho, 83642, United States
GET MORE INFORMATION
- Meridian, ID Homes For Sale
- Boise, ID Homes For Sale
- Nampa, ID Homes For Sale
- Twin Falls, ID Homes For Sale
- Caldwell, ID Homes For Sale
- Star, ID Homes For Sale
- Eagle, ID Homes For Sale
- Emmett, ID Homes For Sale
- Middleton, ID Homes For Sale
- McCall, ID Homes For Sale
- Mountain Home, ID Homes For Sale
- Kuna , ID Homes For Sale
- Kimberly, ID Homes For Sale
- Donnelly, ID Homes For Sale
- Moscow, ID Homes For Sale
- Burley, ID Homes For Sale
- Rupert, ID Homes For Sale
- Horseshoe Bend, ID Homes For Sale
- Fruitland, ID Homes For Sale
- Garden City, ID Homes For Sale
- Wilder, ID Homes For Sale
- Homedale, ID Homes For Sale
- Marsing, ID Homes For Sale
- Pocatello, ID Homes For Sale
- Idaho Falls, ID Homes For Sale
- Bellevue, ID Homes For Sale
- Greenleaf, ID Homes For Sale
- Hailey, ID Homes For Sale
- Sagle, ID Homes For Sale
- Sandpoint, ID Homes For Sale




