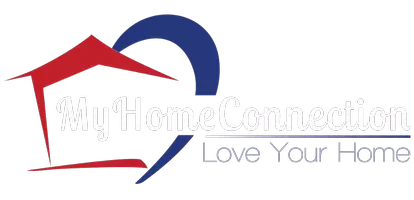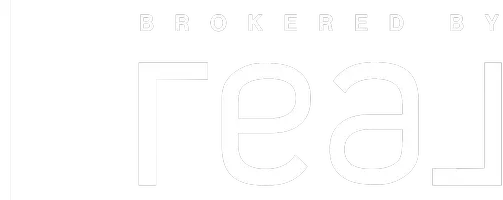For more information regarding the value of a property, please contact us for a free consultation.
1366 Arata Way Ontario, OR 97914
Want to know what your home might be worth? Contact us for a FREE valuation!

Our team is ready to help you sell your home for the highest possible price ASAP
Key Details
Property Type Single Family Home
Sub Type Single Family Residence
Listing Status Sold
Purchase Type For Sale
Square Footage 2,042 sqft
Price per Sqft $122
Subdivision Arata
MLS Listing ID 98932857
Sold Date 04/04/25
Bedrooms 3
HOA Y/N No
Abv Grd Liv Area 2,042
Year Built 1976
Annual Tax Amount $2,753
Tax Year 2024
Lot Size 9,583 Sqft
Acres 0.22
Property Sub-Type Single Family Residence
Source IMLS 2
Property Description
"Fixer Upper" Unlock the potential in this 2,042 sq. ft. 3 bedroom, 2 bath home in the heart of Ontario. While the property is in need of significant repairs and updates, it presents an exciting opportunity for investors, flippers or those looking to create their own dream home from the ground up. The spacious floor plan offers versatility with ample room for customization to fit modern tastes. The property sits on a generous .22 acre lot, providing space for outdoor living, gardening, or future landscaping projects. Conveniently located near local amenities, schools and parks, this home has the potential to become a true gem with the right vision and efforts. Property is being sold "AS IS".
Location
State OR
County Malheur
Area Ontario - 1600
Direction North Verde to Arata Way. East to house
Rooms
Family Room Main
Other Rooms Storage Shed
Primary Bedroom Level Main
Master Bedroom Main
Main Level Bedrooms 3
Bedroom 2 Main
Bedroom 3 Main
Living Room Main
Dining Room Main Main
Kitchen Main Main
Family Room Main
Interior
Interior Features Bath-Master, Bed-Master Main Level, Family Room, Breakfast Bar, Laminate Counters
Heating Forced Air, Natural Gas
Flooring Tile, Carpet, Vinyl
Fireplaces Number 1
Fireplaces Type Gas, One
Fireplace Yes
Appliance Electric Water Heater
Exterior
Garage Spaces 2.0
Fence Partial, Wood
Community Features Single Family
Utilities Available Sewer Connected
Roof Type Metal
Street Surface Paved
Attached Garage true
Total Parking Spaces 2
Building
Lot Description Standard Lot 6000-9999 SF, Garden
Faces North Verde to Arata Way. East to house
Foundation Crawl Space
Water City Service
Level or Stories One
Structure Type Brick,Frame,Vinyl Siding
New Construction No
Schools
Elementary Schools Aiken
High Schools Ontario
School District Ontario School District 8C
Others
Tax ID 1703
Ownership Fee Simple
Acceptable Financing Cash, Conventional
Listing Terms Cash, Conventional
Read Less

© 2025 Intermountain Multiple Listing Service, Inc. All rights reserved.
1120 S Rackham Way, Meridian, Idaho, 83642, United States
GET MORE INFORMATION
- Meridian, ID Homes For Sale
- Boise, ID Homes For Sale
- Nampa, ID Homes For Sale
- Twin Falls, ID Homes For Sale
- Caldwell, ID Homes For Sale
- Star, ID Homes For Sale
- Eagle, ID Homes For Sale
- Emmett, ID Homes For Sale
- Middleton, ID Homes For Sale
- McCall, ID Homes For Sale
- Mountain Home, ID Homes For Sale
- Kuna , ID Homes For Sale
- Kimberly, ID Homes For Sale
- Donnelly, ID Homes For Sale
- Moscow, ID Homes For Sale
- Burley, ID Homes For Sale
- Rupert, ID Homes For Sale
- Horseshoe Bend, ID Homes For Sale
- Fruitland, ID Homes For Sale
- Garden City, ID Homes For Sale
- Wilder, ID Homes For Sale
- Homedale, ID Homes For Sale
- Marsing, ID Homes For Sale
- Pocatello, ID Homes For Sale
- Idaho Falls, ID Homes For Sale
- Bellevue, ID Homes For Sale
- Greenleaf, ID Homes For Sale
- Hailey, ID Homes For Sale
- Sagle, ID Homes For Sale
- Sandpoint, ID Homes For Sale




