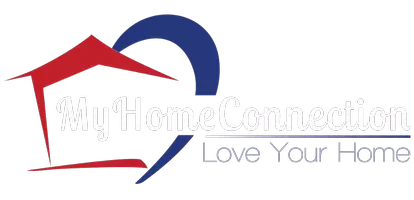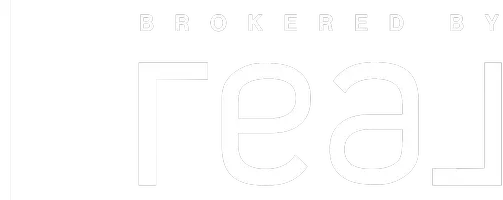For more information regarding the value of a property, please contact us for a free consultation.
7173 W Maxwell Dr Boise, ID 83704
Want to know what your home might be worth? Contact us for a FREE valuation!

Our team is ready to help you sell your home for the highest possible price ASAP
Key Details
Property Type Single Family Home
Sub Type Single Family Residence
Listing Status Sold
Purchase Type For Sale
Square Footage 1,935 sqft
Price per Sqft $325
Subdivision Combes Acres
MLS Listing ID 98938265
Sold Date 04/03/25
Bedrooms 3
HOA Y/N No
Abv Grd Liv Area 1,935
Originating Board IMLS 2
Year Built 2025
Annual Tax Amount $1,506
Tax Year 2024
Lot Size 10,018 Sqft
Acres 0.23
Property Sub-Type Single Family Residence
Property Description
Welcome to this stunning new construction home in the heart of West Boise! This beautifully designed home offers a perfect blend of modern luxury and practicality, featuring 3 spacious bedrooms, a versatile den, and an open-concept living area ideal for both relaxation and entertaining. The kitchen includes a large center island, premium quartz countertops, stainless steel appliances, and a walk-in pantry. The open layout flows seamlessly into the dining and living areas, making it perfect for hosting guests. The primary suite includes a luxurious en-suite bathroom with a walk-in shower. The den offers a perfect space for a home office or additional living area. The garage is oversized, offering room for three cars or additional storage needs. Located on a spacious lot with ample room for RV parking, perfect for outdoor enthusiasts who need a place to store their RV or boat.
Location
State ID
County Ada
Area Boise West - 0600
Zoning R-1C
Direction Fairview Ave S on Cole Rd E on Maxwell home is in back of the cul-de-sac
Rooms
Primary Bedroom Level Main
Master Bedroom Main
Main Level Bedrooms 3
Bedroom 2 Main
Bedroom 3 Main
Kitchen Main Main
Interior
Interior Features Bed-Master Main Level, Split Bedroom, Den/Office, Great Room, Kitchen Island, Quartz Counters
Heating Forced Air
Cooling Central Air
Fireplaces Number 1
Fireplaces Type Gas, Insert, One
Fireplace Yes
Appliance Gas Water Heater, Dishwasher, Disposal, Microwave, Gas Oven, Gas Range
Exterior
Garage Spaces 3.0
Fence Full, Wood
Community Features Single Family
Utilities Available Cable Connected, Broadband Internet
Roof Type Composition
Street Surface Paved
Porch Covered Patio/Deck
Attached Garage true
Total Parking Spaces 3
Building
Lot Description 10000 SF - .49 AC, Dog Run, R.V. Parking, Cul-De-Sac, Auto Sprinkler System, Drip Sprinkler System, Full Sprinkler System
Faces Fairview Ave S on Cole Rd E on Maxwell home is in back of the cul-de-sac
Foundation Crawl Space
Builder Name Rela/Sargent
Water City Service
Level or Stories One
Structure Type Frame,HardiPlank Type
New Construction Yes
Schools
Elementary Schools Koelsch
High Schools Capital
School District Boise School District #1
Others
Tax ID R1526000235
Ownership Fee Simple
Acceptable Financing Cash, Conventional, 1031 Exchange, FHA, HomePath
Listing Terms Cash, Conventional, 1031 Exchange, FHA, HomePath
Read Less

© 2025 Intermountain Multiple Listing Service, Inc. All rights reserved.
1120 S Rackham Way, Meridian, Idaho, 83642, United States
GET MORE INFORMATION
- Meridian, ID Homes For Sale
- Boise, ID Homes For Sale
- Nampa, ID Homes For Sale
- Twin Falls, ID Homes For Sale
- Caldwell, ID Homes For Sale
- Star, ID Homes For Sale
- Eagle, ID Homes For Sale
- Emmett, ID Homes For Sale
- Middleton, ID Homes For Sale
- McCall, ID Homes For Sale
- Mountain Home, ID Homes For Sale
- Kuna , ID Homes For Sale
- Kimberly, ID Homes For Sale
- Donnelly, ID Homes For Sale
- Moscow, ID Homes For Sale
- Burley, ID Homes For Sale
- Rupert, ID Homes For Sale
- Horseshoe Bend, ID Homes For Sale
- Fruitland, ID Homes For Sale
- Garden City, ID Homes For Sale
- Wilder, ID Homes For Sale
- Homedale, ID Homes For Sale
- Marsing, ID Homes For Sale
- Pocatello, ID Homes For Sale
- Idaho Falls, ID Homes For Sale
- Bellevue, ID Homes For Sale
- Greenleaf, ID Homes For Sale
- Hailey, ID Homes For Sale
- Sagle, ID Homes For Sale
- Sandpoint, ID Homes For Sale




