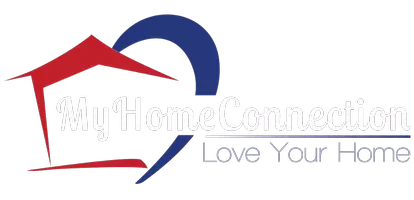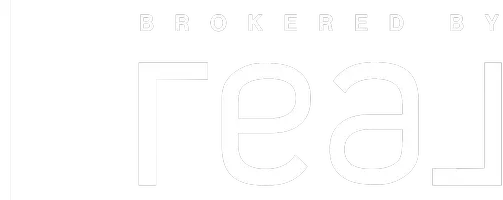For more information regarding the value of a property, please contact us for a free consultation.
494 Loveridge Dr. Ontario, OR 97914
Want to know what your home might be worth? Contact us for a FREE valuation!

Our team is ready to help you sell your home for the highest possible price ASAP
Key Details
Property Type Single Family Home
Sub Type Single Family Residence
Listing Status Sold
Purchase Type For Sale
Square Footage 1,664 sqft
Price per Sqft $191
Subdivision Loveridge
MLS Listing ID 98927580
Sold Date 03/31/25
Bedrooms 3
HOA Y/N No
Abv Grd Liv Area 1,664
Year Built 1977
Annual Tax Amount $2,449
Tax Year 2024
Lot Size 0.291 Acres
Acres 0.291
Property Sub-Type Single Family Residence
Source IMLS 2
Property Description
This home has it all... Single Level Beautiful Home is a 3 bedroom with OFFICE, so easily could be converted to a 4th bedroom and located near the schools. It is spacious throughout with a large kitchen & counterspace AND all appliances are included... just off the kitchen is a large laundry room with a washer/dryer also included. Outside the patio door, host your BBQs under the covered patio or in the shaded fully fenced yard with underground sprinklers... AND space for all your toys, camper and 10x20 shop all on a no thru traffic street for privacy. Don't miss out on an incredible opportunity, so STOP renting and own your home!!!
Location
State OR
County Malheur
Area Ontario - 1600
Direction From NW 4th Ave and Verde Dr, go E on NW 4th Ave, go N on NW 11th St, turn right on Loveridge Dr.
Rooms
Other Rooms Shop
Primary Bedroom Level Main
Master Bedroom Main
Main Level Bedrooms 3
Bedroom 2 Main
Bedroom 3 Main
Living Room Main
Kitchen Main Main
Interior
Interior Features Bath-Master, Bed-Master Main Level, Den/Office, Breakfast Bar
Heating Forced Air, Natural Gas
Cooling Central Air
Fireplace No
Appliance Electric Water Heater, Dishwasher, Disposal, Oven/Range Built-In, Washer, Dryer
Exterior
Garage Spaces 2.0
Fence Full, Wood
Community Features Single Family
Utilities Available Sewer Connected
Roof Type Architectural Style
Street Surface Paved
Porch Covered Patio/Deck
Attached Garage true
Total Parking Spaces 2
Building
Lot Description 10000 SF - .49 AC, R.V. Parking, Auto Sprinkler System
Faces From NW 4th Ave and Verde Dr, go E on NW 4th Ave, go N on NW 11th St, turn right on Loveridge Dr.
Water City Service
Level or Stories One
Structure Type Frame,Wood Siding
New Construction No
Schools
Elementary Schools May Roberts
High Schools Ontario
School District Ontario School District 8C
Others
Tax ID 789 map#18s4704bd tl#4200
Ownership Fee Simple
Acceptable Financing Conventional, FHA, USDA Loan, VA Loan
Listing Terms Conventional, FHA, USDA Loan, VA Loan
Read Less

© 2025 Intermountain Multiple Listing Service, Inc. All rights reserved.
1120 S Rackham Way, Meridian, Idaho, 83642, United States
GET MORE INFORMATION
- Meridian, ID Homes For Sale
- Boise, ID Homes For Sale
- Nampa, ID Homes For Sale
- Twin Falls, ID Homes For Sale
- Caldwell, ID Homes For Sale
- Star, ID Homes For Sale
- Eagle, ID Homes For Sale
- Emmett, ID Homes For Sale
- Middleton, ID Homes For Sale
- McCall, ID Homes For Sale
- Mountain Home, ID Homes For Sale
- Kuna , ID Homes For Sale
- Kimberly, ID Homes For Sale
- Donnelly, ID Homes For Sale
- Moscow, ID Homes For Sale
- Burley, ID Homes For Sale
- Rupert, ID Homes For Sale
- Horseshoe Bend, ID Homes For Sale
- Fruitland, ID Homes For Sale
- Garden City, ID Homes For Sale
- Wilder, ID Homes For Sale
- Homedale, ID Homes For Sale
- Marsing, ID Homes For Sale
- Pocatello, ID Homes For Sale
- Idaho Falls, ID Homes For Sale
- Bellevue, ID Homes For Sale
- Greenleaf, ID Homes For Sale
- Hailey, ID Homes For Sale
- Sagle, ID Homes For Sale
- Sandpoint, ID Homes For Sale




