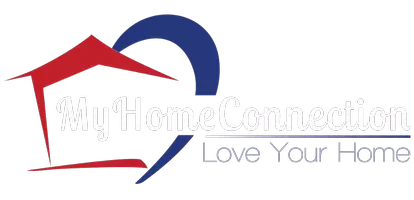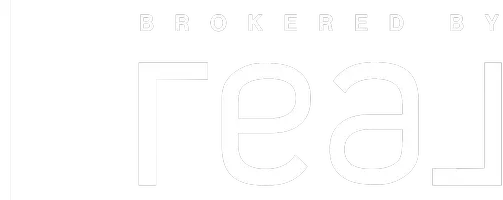For more information regarding the value of a property, please contact us for a free consultation.
7525 W Cherrywood Dr Boise, ID 83704
Want to know what your home might be worth? Contact us for a FREE valuation!

Our team is ready to help you sell your home for the highest possible price ASAP
Key Details
Property Type Single Family Home
Sub Type Single Family Residence
Listing Status Sold
Purchase Type For Sale
Square Footage 3,261 sqft
Price per Sqft $214
Subdivision Manorwood Sub
MLS Listing ID 98935216
Sold Date 03/28/25
Bedrooms 6
HOA Y/N No
Abv Grd Liv Area 1,728
Originating Board IMLS 2
Year Built 1969
Annual Tax Amount $4,245
Tax Year 2024
Lot Size 8,712 Sqft
Acres 0.2
Property Sub-Type Single Family Residence
Property Description
Wonderful West Boise home with 3,261 square feet including 6 bedrooms, 3.5 bathrooms and a bonus room. Enjoy living in town with NO REAR neighbors, backing to 20 sprawling acres of protected land for a park. The property was fully updated by a local builder in 2020! Including laminate flooring, new cabinetry, Bosch appliances, granite countertops and tile showers. Prior to listing the seller has additionally replaced the roof, the windows, landscaped, repainted portions of the the main level, and swapped out several fixtures. Upstairs enjoy an open kitchen with large island facing the living room, dining nook, a primary suite, two guest bedrooms, full spare bathroom, powder room and laundry room. The basement includes a large bonus room with fireplace, full bathroom, three more spare bedrooms and an unfinished storage room. NO HOA! Turn key and move in ready!
Location
State ID
County Ada
Area Boise West - 0600
Direction South on Cole, West on Manorwood
Rooms
Primary Bedroom Level Main
Master Bedroom Main
Main Level Bedrooms 3
Bedroom 2 Main
Bedroom 3 Main
Bedroom 4 Lower
Living Room Main
Kitchen Main Main
Interior
Interior Features Rec/Bonus
Heating Forced Air, Natural Gas
Cooling Central Air
Flooring Laminate
Fireplaces Number 1
Fireplaces Type One, Gas
Fireplace Yes
Appliance Gas Water Heater
Exterior
Garage Spaces 2.0
Community Features Single Family
Utilities Available Sewer Connected
Roof Type Composition
Attached Garage true
Total Parking Spaces 2
Building
Lot Description Standard Lot 6000-9999 SF, Auto Sprinkler System, Full Sprinkler System
Faces South on Cole, West on Manorwood
Water City Service
Level or Stories Single with Below Grade
Structure Type Frame
New Construction No
Schools
Elementary Schools Mountain View
High Schools Capital
School District Boise School District #1
Others
Tax ID R5455010175
Ownership Fee Simple
Acceptable Financing Cash, Conventional, FHA, VA Loan
Listing Terms Cash, Conventional, FHA, VA Loan
Read Less

© 2025 Intermountain Multiple Listing Service, Inc. All rights reserved.
1120 S Rackham Way, Meridian, Idaho, 83642, United States
GET MORE INFORMATION
- Meridian, ID Homes For Sale
- Boise, ID Homes For Sale
- Nampa, ID Homes For Sale
- Twin Falls, ID Homes For Sale
- Caldwell, ID Homes For Sale
- Star, ID Homes For Sale
- Eagle, ID Homes For Sale
- Emmett, ID Homes For Sale
- Middleton, ID Homes For Sale
- McCall, ID Homes For Sale
- Mountain Home, ID Homes For Sale
- Kuna , ID Homes For Sale
- Kimberly, ID Homes For Sale
- Donnelly, ID Homes For Sale
- Moscow, ID Homes For Sale
- Burley, ID Homes For Sale
- Rupert, ID Homes For Sale
- Horseshoe Bend, ID Homes For Sale
- Fruitland, ID Homes For Sale
- Garden City, ID Homes For Sale
- Wilder, ID Homes For Sale
- Homedale, ID Homes For Sale
- Marsing, ID Homes For Sale
- Pocatello, ID Homes For Sale
- Idaho Falls, ID Homes For Sale
- Bellevue, ID Homes For Sale
- Greenleaf, ID Homes For Sale
- Hailey, ID Homes For Sale
- Sagle, ID Homes For Sale
- Sandpoint, ID Homes For Sale




