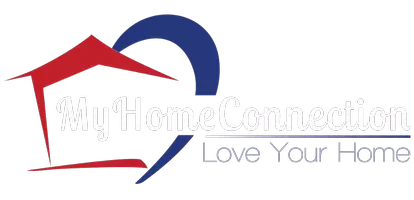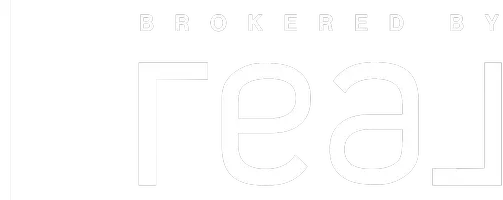For more information regarding the value of a property, please contact us for a free consultation.
1417 Oregon Ave Caldwell, ID 83605
Want to know what your home might be worth? Contact us for a FREE valuation!

Our team is ready to help you sell your home for the highest possible price ASAP
Key Details
Property Type Single Family Home
Sub Type Single Family Residence
Listing Status Sold
Purchase Type For Sale
Square Footage 2,936 sqft
Price per Sqft $200
Subdivision New Home
MLS Listing ID 98933128
Sold Date 03/21/25
Bedrooms 3
HOA Y/N No
Abv Grd Liv Area 2,816
Originating Board IMLS 2
Year Built 1955
Annual Tax Amount $3,450
Tax Year 2023
Lot Size 0.460 Acres
Acres 0.46
Property Sub-Type Single Family Residence
Property Description
Welcome to 1417 Oregon Ave in Caldwell, a beautifully updated single-level home originally built in 1955, blending vintage charm with modern amenities. Sitting on nearly half an acre, this spacious 2,936 sq ft residence features new LVP flooring and updated appliances. Inside, discover a versatile layout with multiple living areas, including a game room/rec room with a wet bar, ideal for entertaining or relaxing. French doors lead to a covered patio, providing seamless indoor-outdoor living. The home offers 3 bedrooms and 4 bathrooms, ensuring ample space for family and guests. Outside, enjoy a sparkling in-ground pool and hot tub, perfect for summer days and evening relaxation. The outdoor space is enhanced by a cozy masonry fireplace, mature landscaping, and a pergola covered in vines and colorful flowers. The property includes an attached garage and a detached shop, equivalent to a 4-car garage, catering to all your storage and hobby needs. BTVIA
Location
State ID
County Canyon
Area Caldwell Sw - 1280
Zoning Low Density Residential
Direction From I-84 Go South on 10th Ave, East on Logan, North on Oregon Ave
Rooms
Family Room Main
Other Rooms Shop
Primary Bedroom Level Main
Master Bedroom Main
Main Level Bedrooms 3
Bedroom 2 Main
Bedroom 3 Main
Living Room Main
Dining Room Main Main
Kitchen Main Main
Family Room Main
Interior
Interior Features Bed-Master Main Level, Den/Office, Formal Dining, Rec/Bonus, Central Vacuum Plumbed, Breakfast Bar, Pantry, Laminate Counters
Heating Baseboard, Forced Air, Natural Gas, Wall Furnace, Wood
Cooling Central Air
Flooring Vinyl
Fireplaces Number 2
Fireplaces Type Two, Gas, Wood Burning Stove
Fireplace Yes
Appliance Dishwasher, Disposal, Oven/Range Freestanding, Refrigerator, Washer, Dryer
Exterior
Garage Spaces 2.0
Carport Spaces 4
Fence Partial, Wire, Wood
Pool In Ground, Private
Community Features Single Family
Utilities Available Sewer Connected, Cable Connected
Roof Type Composition
Street Surface Paved
Porch Covered Patio/Deck
Attached Garage true
Total Parking Spaces 6
Private Pool true
Building
Lot Description 10000 SF - .49 AC, Garden, Irrigation Available, R.V. Parking, Sidewalks, Chickens, Winter Access, Auto Sprinkler System, Full Sprinkler System, Irrigation Sprinkler System
Faces From I-84 Go South on 10th Ave, East on Logan, North on Oregon Ave
Water City Service
Level or Stories One
Structure Type Brick,Wood Siding
New Construction No
Schools
Elementary Schools Lincoln
High Schools Caldwell
School District Caldwell School District #132
Others
Tax ID R0433100000
Ownership Fee Simple
Acceptable Financing Cash, Consider All, Conventional, FHA, VA Loan
Listing Terms Cash, Consider All, Conventional, FHA, VA Loan
Read Less

© 2025 Intermountain Multiple Listing Service, Inc. All rights reserved.
1120 S Rackham Way, Meridian, Idaho, 83642, United States
GET MORE INFORMATION
- Meridian, ID Homes For Sale
- Boise, ID Homes For Sale
- Nampa, ID Homes For Sale
- Twin Falls, ID Homes For Sale
- Caldwell, ID Homes For Sale
- Star, ID Homes For Sale
- Eagle, ID Homes For Sale
- Emmett, ID Homes For Sale
- Middleton, ID Homes For Sale
- McCall, ID Homes For Sale
- Mountain Home, ID Homes For Sale
- Kuna , ID Homes For Sale
- Kimberly, ID Homes For Sale
- Donnelly, ID Homes For Sale
- Moscow, ID Homes For Sale
- Burley, ID Homes For Sale
- Rupert, ID Homes For Sale
- Horseshoe Bend, ID Homes For Sale
- Fruitland, ID Homes For Sale
- Garden City, ID Homes For Sale
- Wilder, ID Homes For Sale
- Homedale, ID Homes For Sale
- Marsing, ID Homes For Sale
- Pocatello, ID Homes For Sale
- Idaho Falls, ID Homes For Sale
- Bellevue, ID Homes For Sale
- Greenleaf, ID Homes For Sale
- Hailey, ID Homes For Sale
- Sagle, ID Homes For Sale
- Sandpoint, ID Homes For Sale




