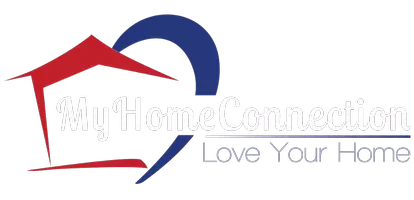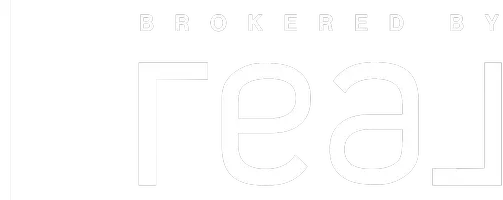For more information regarding the value of a property, please contact us for a free consultation.
5064 W Grand Rapids Dr Meridian, ID 83646
Want to know what your home might be worth? Contact us for a FREE valuation!

Our team is ready to help you sell your home for the highest possible price ASAP
Key Details
Property Type Single Family Home
Sub Type Single Family Residence
Listing Status Sold
Purchase Type For Sale
Square Footage 1,923 sqft
Price per Sqft $236
Subdivision Rapid Creek
MLS Listing ID 98933340
Sold Date 03/14/25
Bedrooms 3
HOA Fees $70/ann
HOA Y/N Yes
Abv Grd Liv Area 1,923
Originating Board IMLS 2
Year Built 2021
Annual Tax Amount $1,300
Tax Year 2024
Lot Size 6,011 Sqft
Acres 0.138
Property Sub-Type Single Family Residence
Property Description
BEAUTIFUL home just across from the Five Mile Pathway feels just like new. Built just a few years ago it has been meticulously maintained. The stunning kitchen boasts gorgeous quartz countertops, abundant storage, and high-end finishes. Stainless steel appliances, including a gas range, complement the sleek design, while the open floor plan flows seamlessly between the kitchen, dining, and living areas. The master suite offers a true retreat with double vanity sinks, a spacious walk-in shower with dual seats, and a generous walk-in closet. Crown molding on the cabinets and durable engineered vinyl plank flooring add a touch of elegance. Move-in ready and in pristine condition and sits in a coveted section of Rapid Creek with no direct neighbors across and access to the popular walking trail of Five Mile Pathway.
Location
State ID
County Ada
Area Meridian Nw - 1030
Direction From McMillan S on Black Cat, W on Grand Rapids, turn South then W and Continue on Grand Rapids.
Rooms
Primary Bedroom Level Upper
Master Bedroom Upper
Bedroom 2 Upper
Bedroom 3 Upper
Interior
Interior Features Bath-Master, Rec/Bonus, Walk-In Closet(s), Breakfast Bar, Pantry, Quartz Counters
Heating Forced Air, Natural Gas
Cooling Central Air
Flooring Carpet, Engineered Vinyl Plank
Fireplace No
Appliance Gas Water Heater, Dishwasher, Disposal, Oven/Range Freestanding
Exterior
Garage Spaces 2.0
Fence Vinyl
Community Features Single Family
Utilities Available Sewer Connected
Roof Type Composition
Street Surface Paved
Attached Garage true
Total Parking Spaces 2
Building
Lot Description Standard Lot 6000-9999 SF, Sidewalks, Auto Sprinkler System
Faces From McMillan S on Black Cat, W on Grand Rapids, turn South then W and Continue on Grand Rapids.
Water City Service
Level or Stories Two
Structure Type Frame
New Construction No
Schools
Elementary Schools Pleasant View
High Schools Owyhee
School District West Ada School District
Others
Tax ID R7340321280
Ownership Fee Simple,Fractional Ownership: No
Acceptable Financing Cash, Conventional, FHA, VA Loan
Listing Terms Cash, Conventional, FHA, VA Loan
Read Less

© 2025 Intermountain Multiple Listing Service, Inc. All rights reserved.
1120 S Rackham Way, Meridian, Idaho, 83642, United States
GET MORE INFORMATION
- Meridian, ID Homes For Sale
- Boise, ID Homes For Sale
- Nampa, ID Homes For Sale
- Twin Falls, ID Homes For Sale
- Caldwell, ID Homes For Sale
- Star, ID Homes For Sale
- Eagle, ID Homes For Sale
- Emmett, ID Homes For Sale
- Middleton, ID Homes For Sale
- McCall, ID Homes For Sale
- Mountain Home, ID Homes For Sale
- Kuna , ID Homes For Sale
- Kimberly, ID Homes For Sale
- Donnelly, ID Homes For Sale
- Moscow, ID Homes For Sale
- Burley, ID Homes For Sale
- Rupert, ID Homes For Sale
- Horseshoe Bend, ID Homes For Sale
- Fruitland, ID Homes For Sale
- Garden City, ID Homes For Sale
- Wilder, ID Homes For Sale
- Homedale, ID Homes For Sale
- Marsing, ID Homes For Sale
- Pocatello, ID Homes For Sale
- Idaho Falls, ID Homes For Sale
- Bellevue, ID Homes For Sale
- Greenleaf, ID Homes For Sale
- Hailey, ID Homes For Sale
- Sagle, ID Homes For Sale
- Sandpoint, ID Homes For Sale




