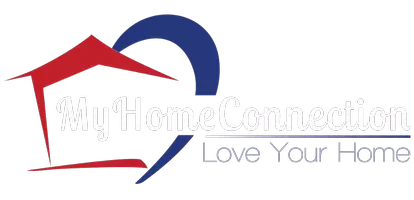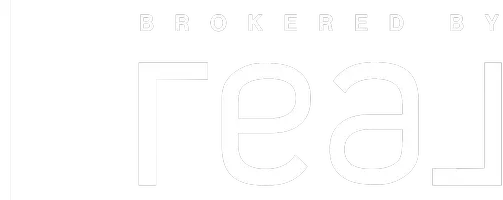For more information regarding the value of a property, please contact us for a free consultation.
3334 E Cedarhurst Drive Meridian, ID 83642
Want to know what your home might be worth? Contact us for a FREE valuation!

Our team is ready to help you sell your home for the highest possible price ASAP
Key Details
Property Type Single Family Home
Sub Type Single Family Residence
Listing Status Sold
Purchase Type For Sale
Square Footage 1,532 sqft
Price per Sqft $306
Subdivision Skybreak
MLS Listing ID 98932359
Sold Date 03/11/25
Bedrooms 3
HOA Fees $68/qua
HOA Y/N Yes
Abv Grd Liv Area 1,532
Originating Board IMLS 2
Year Built 2024
Tax Year 2024
Lot Size 5,052 Sqft
Acres 0.116
Property Sub-Type Single Family Residence
Property Description
The PEORIA MODEL| Blackrock Homes. Introducing the Urban Collection at Skybreak- Enjoy COMMUNITY POOL (2025), pickle ball court, playground + community dog parks! No backyard neighbors & views of the Boise Front Foothills.. INCLUDES FULL VINYL FENCING & FRONT & REAR YARD SPRINKLERS & LANDSCAPING. All quartz countertops (No cheap laminate), hardwood (lvp), upgraded trim detail, SS appliances including 5 burner gas range. Vaulted ceilings, spacious great room. Light & airy floor plan w/lots of natural light. Easy access to the interstate, Downtown Meridian, shopping, dining, & entertainment. *photos similar with same floor plan but not interior package. Interior package - Pewter Package. Buyer to verify all in person.
Location
State ID
County Ada
Area Meridian Se - 1000
Direction ROAD IMPROVEMENT DIRECTIONS: south on S. Eagle Rd, at 2nd traffic circle, take 3rd exit onto E. Amity Rd., R on S. Cloverdale Rd., R onto E. Columbia Rd., S. Eagle Rd. (go through road closer sign) Right onto E. Bigley lane, R. on Ferndale, R. on Cedarhurst lane.
Rooms
Primary Bedroom Level Main
Master Bedroom Main
Main Level Bedrooms 3
Bedroom 2 Main
Bedroom 3 Main
Kitchen Main Main
Interior
Interior Features Bath-Master, Great Room, Double Vanity, Walk-In Closet(s), Breakfast Bar, Pantry, Kitchen Island, Quartz Counters
Heating Forced Air, Natural Gas
Cooling Central Air
Flooring Carpet, Vinyl Sheet
Fireplace No
Appliance Electric Water Heater, Dishwasher, Disposal, Microwave, Oven/Range Freestanding
Exterior
Garage Spaces 2.0
Fence Full, Vinyl
Pool Community, Pool
Community Features Single Family
Utilities Available Sewer Connected, Cable Connected, Broadband Internet
Roof Type Architectural Style
Street Surface Paved
Porch Covered Patio/Deck
Attached Garage true
Total Parking Spaces 2
Private Pool false
Building
Lot Description Sm Lot 5999 SF, Sidewalks, Views, Auto Sprinkler System, Full Sprinkler System, Pressurized Irrigation Sprinkler System
Faces ROAD IMPROVEMENT DIRECTIONS: south on S. Eagle Rd, at 2nd traffic circle, take 3rd exit onto E. Amity Rd., R on S. Cloverdale Rd., R onto E. Columbia Rd., S. Eagle Rd. (go through road closer sign) Right onto E. Bigley lane, R. on Ferndale, R. on Cedarhurst lane.
Foundation Crawl Space
Builder Name Blackrock Homes
Water City Service
Level or Stories One
Structure Type Frame,Stone,Wood Siding
New Construction Yes
Schools
Elementary Schools Hillsdale
High Schools Mountain View
School District West Ada School District
Others
Tax ID R7997360140
Ownership Fee Simple
Acceptable Financing Cash, Conventional, FHA, VA Loan
Listing Terms Cash, Conventional, FHA, VA Loan
Read Less

© 2025 Intermountain Multiple Listing Service, Inc. All rights reserved.
1120 S Rackham Way, Meridian, Idaho, 83642, United States
GET MORE INFORMATION
- Meridian, ID Homes For Sale
- Boise, ID Homes For Sale
- Nampa, ID Homes For Sale
- Twin Falls, ID Homes For Sale
- Caldwell, ID Homes For Sale
- Star, ID Homes For Sale
- Eagle, ID Homes For Sale
- Emmett, ID Homes For Sale
- Middleton, ID Homes For Sale
- McCall, ID Homes For Sale
- Mountain Home, ID Homes For Sale
- Kuna , ID Homes For Sale
- Kimberly, ID Homes For Sale
- Donnelly, ID Homes For Sale
- Moscow, ID Homes For Sale
- Burley, ID Homes For Sale
- Rupert, ID Homes For Sale
- Horseshoe Bend, ID Homes For Sale
- Fruitland, ID Homes For Sale
- Garden City, ID Homes For Sale
- Wilder, ID Homes For Sale
- Homedale, ID Homes For Sale
- Marsing, ID Homes For Sale
- Pocatello, ID Homes For Sale
- Idaho Falls, ID Homes For Sale
- Bellevue, ID Homes For Sale
- Greenleaf, ID Homes For Sale
- Hailey, ID Homes For Sale
- Sagle, ID Homes For Sale
- Sandpoint, ID Homes For Sale




