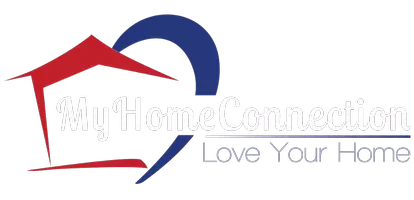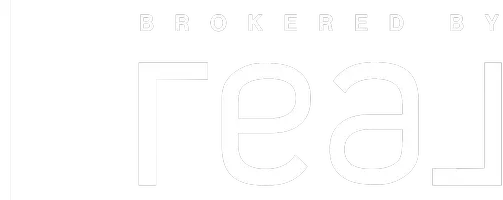For more information regarding the value of a property, please contact us for a free consultation.
3989 N 3610 E Kimberly, ID 83341
Want to know what your home might be worth? Contact us for a FREE valuation!

Our team is ready to help you sell your home for the highest possible price ASAP
Key Details
Property Type Single Family Home
Sub Type Single Family w/ Acreage
Listing Status Sold
Purchase Type For Sale
Square Footage 2,417 sqft
Price per Sqft $281
Subdivision Horizon Crest Estates
MLS Listing ID 98931889
Sold Date 03/07/25
Bedrooms 3
HOA Fees $37/ann
HOA Y/N Yes
Abv Grd Liv Area 2,417
Originating Board IMLS 2
Year Built 2013
Annual Tax Amount $3,323
Tax Year 2023
Lot Size 1.390 Acres
Acres 1.39
Property Sub-Type Single Family w/ Acreage
Property Description
Situated on a meticulously maintained corner lot, this property offers comfort, style, and functionality. Enjoy outdoor living at its finest with a covered raised patio, a cozy seating area, and a dedicated space for outdoor cooking. Inside you will find a modern kitchen completed with quartz counters and all appliances, perfect for entertaining, or family meals. Relax by the fireplace in the great room area. Upstairs, a versatile bonus room with an office nook provides the ideal space for work, play, or relaxation. The oversized 3-car garage offers ample space for a truck and still leaves room for a workout area. This home combines convenience, modern amenities and serene outdoor spaces- a must see!
Location
State ID
County Twin Falls
Area Kimberly-Hansen-Murtaugh - 2025
Direction Falls Ave E, take the curve onto 3600, go left on first street into subd Home is on the corner
Rooms
Primary Bedroom Level Main
Master Bedroom Main
Main Level Bedrooms 3
Bedroom 2 Main
Bedroom 3 Main
Dining Room Main Main
Kitchen Main Main
Interior
Interior Features Bath-Master, Bed-Master Main Level, Guest Room, Split Bedroom, Den/Office, Formal Dining, Great Room, Rec/Bonus, Double Vanity, Walk-In Closet(s), Breakfast Bar, Pantry, Kitchen Island
Heating Forced Air, Natural Gas
Cooling Central Air
Flooring Carpet
Fireplaces Number 1
Fireplaces Type One, Gas, Insert
Fireplace Yes
Appliance Gas Water Heater, Dishwasher, Disposal, Microwave, Oven/Range Freestanding, Refrigerator, Water Softener Owned
Exterior
Garage Spaces 3.0
Community Features Single Family
Utilities Available Cable Connected, Broadband Internet
Roof Type Architectural Style
Porch Covered Patio/Deck
Attached Garage true
Total Parking Spaces 3
Building
Lot Description 1 - 4.99 AC, Garden, Corner Lot, Cul-De-Sac, Auto Sprinkler System, Drip Sprinkler System, Full Sprinkler System, Pressurized Irrigation Sprinkler System
Faces Falls Ave E, take the curve onto 3600, go left on first street into subd Home is on the corner
Sewer Septic Tank
Water Well
Level or Stories Single w/ Upstairs Bonus Room
Structure Type Masonry,Stone,Stucco
New Construction No
Schools
Elementary Schools Kimberly
High Schools Kimberly
School District Kimberly School District #414
Others
Tax ID RPOK3710030010
Ownership Fee Simple
Acceptable Financing Cash, Conventional, FHA, VA Loan
Listing Terms Cash, Conventional, FHA, VA Loan
Read Less

© 2025 Intermountain Multiple Listing Service, Inc. All rights reserved.
1120 S Rackham Way, Meridian, Idaho, 83642, United States
GET MORE INFORMATION
- Meridian, ID Homes For Sale
- Boise, ID Homes For Sale
- Nampa, ID Homes For Sale
- Twin Falls, ID Homes For Sale
- Caldwell, ID Homes For Sale
- Star, ID Homes For Sale
- Eagle, ID Homes For Sale
- Emmett, ID Homes For Sale
- Middleton, ID Homes For Sale
- McCall, ID Homes For Sale
- Mountain Home, ID Homes For Sale
- Kuna , ID Homes For Sale
- Kimberly, ID Homes For Sale
- Donnelly, ID Homes For Sale
- Moscow, ID Homes For Sale
- Burley, ID Homes For Sale
- Rupert, ID Homes For Sale
- Horseshoe Bend, ID Homes For Sale
- Fruitland, ID Homes For Sale
- Garden City, ID Homes For Sale
- Wilder, ID Homes For Sale
- Homedale, ID Homes For Sale
- Marsing, ID Homes For Sale
- Pocatello, ID Homes For Sale
- Idaho Falls, ID Homes For Sale
- Bellevue, ID Homes For Sale
- Greenleaf, ID Homes For Sale
- Hailey, ID Homes For Sale
- Sagle, ID Homes For Sale
- Sandpoint, ID Homes For Sale




