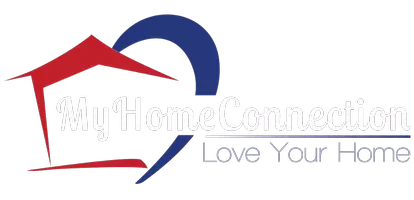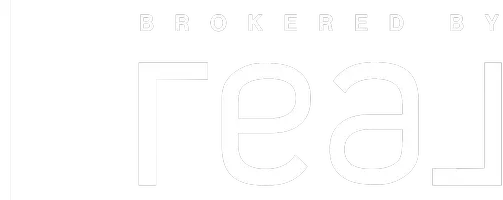For more information regarding the value of a property, please contact us for a free consultation.
500 Riverside Drive Burley, ID 83318
Want to know what your home might be worth? Contact us for a FREE valuation!

Our team is ready to help you sell your home for the highest possible price ASAP
Key Details
Property Type Single Family Home
Sub Type Single Family Residence
Listing Status Sold
Purchase Type For Sale
Square Footage 4,728 sqft
Price per Sqft $199
Subdivision Springdale Acres
MLS Listing ID 98919368
Sold Date 02/21/25
Bedrooms 4
HOA Fees $50/ann
HOA Y/N Yes
Abv Grd Liv Area 3,108
Originating Board IMLS 2
Year Built 1984
Annual Tax Amount $3,042
Tax Year 2023
Lot Size 0.840 Acres
Acres 0.84
Property Sub-Type Single Family Residence
Property Description
Welcome to your dream riverside retreat! This exquisite 4-bedroom, 3.5-bathroom home offers a perfect blend of luxury and potential, nestled along the serene riverfront. The property boasts stunning landscaping, an expansive deck overlooking the river, a private boat house and dock, and stairs leading down to the water. Inside, the spacious living areas are designed for comfort and elegance, with an open-concept layout seamlessly connecting the living room, dining area, and gourmet kitchen. Additionally, the property includes a potential casita, offering an excellent opportunity for a guest house, home office, or rental unit. The peaceful and quiet community enhances the charm, with beautiful river views and protected land across the water, ensures abundant wildlife. With its generous space and prime location, this home holds immense potential for customization and updates to suit your personal style. Don't miss the opportunity to own this riverside gem with endless potential!
Location
State ID
County Cassia
Area Burley-Rupert-Minicassia - 2005
Direction Head east on highway 81 for 4.8 miles, then turn left on River-run Drive follow the road around the bend, the house will be the 4th house on the left.
Rooms
Family Room Main
Basement Daylight, Walk-Out Access
Primary Bedroom Level Upper
Master Bedroom Upper
Bedroom 2 Upper
Bedroom 3 Lower
Bedroom 4 Upper
Living Room Main
Dining Room Main Main
Kitchen Main Main
Family Room Main
Interior
Interior Features Bath-Master, Den/Office, Formal Dining, Family Room, Rec/Bonus, Walk-In Closet(s), Kitchen Island, Granite Counters
Heating Forced Air, Heat Pump, Wood
Cooling Central Air, Ductless/Mini Split
Flooring Tile, Carpet, Laminate
Fireplaces Type Three or More, Wood Burning Stove
Fireplace Yes
Appliance Electric Water Heater, Dishwasher, Disposal, Double Oven, Microwave, Oven/Range Built-In, Refrigerator, Water Softener Owned
Exterior
Garage Spaces 2.0
Fence Partial, Block/Brick/Stone, Metal
Community Features Single Family
Waterfront Description Waterfront
Roof Type Composition
Street Surface Paved
Porch Covered Patio/Deck
Attached Garage true
Total Parking Spaces 2
Building
Lot Description 1/2 - .99 AC, Views, Rolling Slope, Auto Sprinkler System, Full Sprinkler System
Faces Head east on highway 81 for 4.8 miles, then turn left on River-run Drive follow the road around the bend, the house will be the 4th house on the left.
Sewer Septic Tank
Water Community Service
Level or Stories Two Story w/ Below Grade
Structure Type Stucco
New Construction No
Schools
Elementary Schools Declo
High Schools Declo
School District Cassia Joint District #151
Others
Tax ID RP000190010040
Ownership Fee Simple
Acceptable Financing Cash, Conventional, FHA, VA Loan
Listing Terms Cash, Conventional, FHA, VA Loan
Read Less

© 2025 Intermountain Multiple Listing Service, Inc. All rights reserved.
1120 S Rackham Way, Meridian, Idaho, 83642, United States
GET MORE INFORMATION
- Meridian, ID Homes For Sale
- Boise, ID Homes For Sale
- Nampa, ID Homes For Sale
- Twin Falls, ID Homes For Sale
- Caldwell, ID Homes For Sale
- Star, ID Homes For Sale
- Eagle, ID Homes For Sale
- Emmett, ID Homes For Sale
- Middleton, ID Homes For Sale
- McCall, ID Homes For Sale
- Mountain Home, ID Homes For Sale
- Kuna , ID Homes For Sale
- Kimberly, ID Homes For Sale
- Donnelly, ID Homes For Sale
- Moscow, ID Homes For Sale
- Burley, ID Homes For Sale
- Rupert, ID Homes For Sale
- Horseshoe Bend, ID Homes For Sale
- Fruitland, ID Homes For Sale
- Garden City, ID Homes For Sale
- Wilder, ID Homes For Sale
- Homedale, ID Homes For Sale
- Marsing, ID Homes For Sale
- Pocatello, ID Homes For Sale
- Idaho Falls, ID Homes For Sale
- Bellevue, ID Homes For Sale
- Greenleaf, ID Homes For Sale
- Hailey, ID Homes For Sale
- Sagle, ID Homes For Sale
- Sandpoint, ID Homes For Sale




