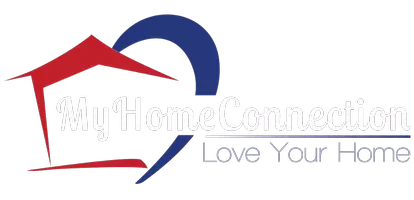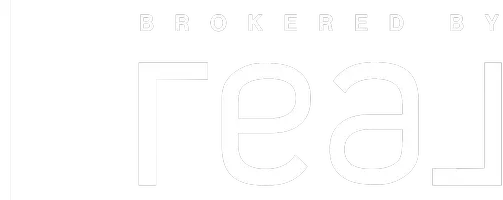For more information regarding the value of a property, please contact us for a free consultation.
1544 Julie Ln Twin Falls, ID 83301
Want to know what your home might be worth? Contact us for a FREE valuation!

Our team is ready to help you sell your home for the highest possible price ASAP
Key Details
Property Type Single Family Home
Sub Type Single Family Residence
Listing Status Sold
Purchase Type For Sale
Square Footage 1,872 sqft
Price per Sqft $181
Subdivision Shoshone Acres
MLS Listing ID 98932131
Sold Date 02/03/25
Bedrooms 4
HOA Y/N No
Abv Grd Liv Area 1,248
Originating Board IMLS 2
Year Built 1969
Annual Tax Amount $1,893
Tax Year 2023
Lot Size 9,583 Sqft
Acres 0.22
Property Sub-Type Single Family Residence
Property Description
Discover timeless charm paired with modern comfort in this beautifully remodeled 4-bedroom, 2.5-bathroom home, nestled in a serene, established neighborhood surrounded by mature trees. The updated kitchen features two-tone cabinets, sleek quartz countertops, and ample storage. The open layout of the kitchen and dining room flows seamlessly to the covered back patio, ideal for year-round entertaining. Situated on a 0.22-acre lot, the expansive backyard provides plenty of space for outdoor activities, gardening, or simply enjoying the shade from the surrounding trees. The two car garage is complimented by an attached workshop room with a single car garage door and work bench space; a perfect area for the DIY enthusiast! This home is conveniently located in a well-loved neighborhood, providing both peace and proximity to school, parks, and local amenities.
Location
State ID
County Twin Falls
Area Twin Falls - 2015
Direction North of Falls on Locust Street, East on Julie Lane. House is the third one in on the south side of street
Rooms
Primary Bedroom Level Main
Master Bedroom Main
Main Level Bedrooms 3
Bedroom 2 Main
Bedroom 3 Main
Bedroom 4 Lower
Kitchen Main Main
Interior
Interior Features Bath-Master, Bed-Master Main Level, Family Room, Pantry, Quartz Counters
Heating Forced Air, Natural Gas
Cooling Central Air
Flooring Concrete
Fireplaces Number 1
Fireplaces Type One, Wood Burning Stove
Fireplace Yes
Appliance Electric Water Heater, Dishwasher, Disposal, Microwave, Oven/Range Freestanding, Refrigerator, Water Softener Owned
Exterior
Garage Spaces 2.0
Fence Fence/Livestock, Full, Wood
Community Features Single Family
Utilities Available Sewer Connected, Cable Connected
Roof Type Composition
Street Surface Paved
Porch Covered Patio/Deck
Attached Garage true
Total Parking Spaces 2
Building
Lot Description Standard Lot 6000-9999 SF, R.V. Parking, Auto Sprinkler System, Pressurized Irrigation Sprinkler System
Faces North of Falls on Locust Street, East on Julie Lane. House is the third one in on the south side of street
Water City Service
Level or Stories Single with Below Grade
Structure Type Brick,Frame
New Construction No
Schools
Elementary Schools Sawtooth
High Schools Twin Falls
School District Twin Falls School District #411
Others
Tax ID RPT4881003003A
Ownership Fee Simple
Acceptable Financing Cash, Conventional, FHA, VA Loan
Listing Terms Cash, Conventional, FHA, VA Loan
Read Less

© 2025 Intermountain Multiple Listing Service, Inc. All rights reserved.
1120 S Rackham Way, Meridian, Idaho, 83642, United States
GET MORE INFORMATION
- Meridian, ID Homes For Sale
- Boise, ID Homes For Sale
- Nampa, ID Homes For Sale
- Twin Falls, ID Homes For Sale
- Caldwell, ID Homes For Sale
- Star, ID Homes For Sale
- Eagle, ID Homes For Sale
- Emmett, ID Homes For Sale
- Middleton, ID Homes For Sale
- McCall, ID Homes For Sale
- Mountain Home, ID Homes For Sale
- Kuna , ID Homes For Sale
- Kimberly, ID Homes For Sale
- Donnelly, ID Homes For Sale
- Moscow, ID Homes For Sale
- Burley, ID Homes For Sale
- Rupert, ID Homes For Sale
- Horseshoe Bend, ID Homes For Sale
- Fruitland, ID Homes For Sale
- Garden City, ID Homes For Sale
- Wilder, ID Homes For Sale
- Homedale, ID Homes For Sale
- Marsing, ID Homes For Sale
- Pocatello, ID Homes For Sale
- Idaho Falls, ID Homes For Sale
- Bellevue, ID Homes For Sale
- Greenleaf, ID Homes For Sale
- Hailey, ID Homes For Sale
- Sagle, ID Homes For Sale
- Sandpoint, ID Homes For Sale




