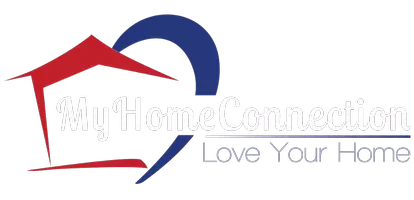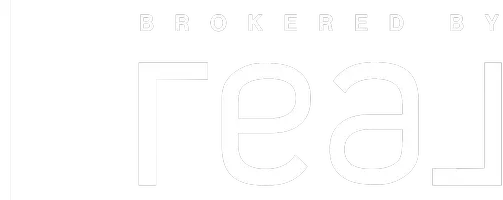For more information regarding the value of a property, please contact us for a free consultation.
10246 W Harness Drive Boise, ID 83709
Want to know what your home might be worth? Contact us for a FREE valuation!

Our team is ready to help you sell your home for the highest possible price ASAP
Key Details
Property Type Single Family Home
Sub Type Single Family w/ Acreage
Listing Status Sold
Purchase Type For Sale
Square Footage 2,854 sqft
Price per Sqft $385
Subdivision Wellington Heights
MLS Listing ID 98929503
Sold Date 01/08/25
Bedrooms 4
HOA Fees $83/ann
HOA Y/N Yes
Abv Grd Liv Area 2,854
Originating Board IMLS 2
Year Built 1998
Annual Tax Amount $3,037
Tax Year 2023
Lot Size 2.550 Acres
Acres 2.55
Property Sub-Type Single Family w/ Acreage
Property Description
This immaculate home located in the highly sought after Wellington Heights Neighborhood with hardwood floors, master on main, vaulted ceilings, and designer upgrades throughout. Enjoy horse property in the city with riding trail, round pen, paddock, tack room, water spigots with easy access and fully fenced rotational grazing. This home has so much to offer with a 40'x20' shop, whole home generator, solar, private master and office entrance. Enjoy relaxing days on your back patio or harvesting fruit from the small orchard. This home is a must see!!!
Location
State ID
County Ada
Area Boise Sw-Meridian - 0550
Direction Overland Road, South on Five Mile, East on Harness
Rooms
Other Rooms Shop, Corral(s)
Primary Bedroom Level Main
Master Bedroom Main
Main Level Bedrooms 1
Bedroom 2 Upper
Bedroom 3 Upper
Bedroom 4 Upper
Interior
Interior Features Sink, Workbench, Bath-Master, Bed-Master Main Level, Den/Office, Formal Dining, Family Room, Great Room, Dual Vanities, Walk-In Closet(s), Breakfast Bar, Pantry, Quartz Counters
Heating Heated, Natural Gas
Cooling Central Air
Flooring Concrete, Hardwood, Tile, Carpet
Fireplaces Type Gas
Fireplace Yes
Window Features Skylight(s)
Appliance Gas Water Heater, Dishwasher, Disposal, Microwave, Water Softener Owned, Gas Range
Exterior
Garage Spaces 3.0
Fence Fence/Livestock, Partial, Vinyl, Wire, Wood
Community Features Single Family
Utilities Available Sewer Connected, Electricity Connected, Natural Gas Connected, Cable Connected
Roof Type Composition
Street Surface Paved
Porch Covered Patio/Deck
Attached Garage true
Total Parking Spaces 3
Building
Lot Description 1 - 4.99 AC, Dog Run, Garden, Horses, Irrigation Available, R.V. Parking, Chickens, Full Sprinkler System, Pressurized Irrigation Sprinkler System
Faces Overland Road, South on Five Mile, East on Harness
Foundation Crawl Space
Water City Service
Level or Stories Two
Structure Type Insulation,HardiPlank Type
New Construction No
Schools
Elementary Schools Desert Sage
High Schools Mountain View
School District West Ada School District
Others
Tax ID R9294350050
Ownership Fee Simple
Acceptable Financing Cash, Conventional, FHA, VA Loan
Listing Terms Cash, Conventional, FHA, VA Loan
Read Less

© 2025 Intermountain Multiple Listing Service, Inc. All rights reserved.
1120 S Rackham Way, Meridian, Idaho, 83642, United States
GET MORE INFORMATION
- Meridian, ID Homes For Sale
- Boise, ID Homes For Sale
- Nampa, ID Homes For Sale
- Twin Falls, ID Homes For Sale
- Caldwell, ID Homes For Sale
- Star, ID Homes For Sale
- Eagle, ID Homes For Sale
- Emmett, ID Homes For Sale
- Middleton, ID Homes For Sale
- McCall, ID Homes For Sale
- Mountain Home, ID Homes For Sale
- Kuna , ID Homes For Sale
- Kimberly, ID Homes For Sale
- Donnelly, ID Homes For Sale
- Moscow, ID Homes For Sale
- Burley, ID Homes For Sale
- Rupert, ID Homes For Sale
- Horseshoe Bend, ID Homes For Sale
- Fruitland, ID Homes For Sale
- Garden City, ID Homes For Sale
- Wilder, ID Homes For Sale
- Homedale, ID Homes For Sale
- Marsing, ID Homes For Sale
- Pocatello, ID Homes For Sale
- Idaho Falls, ID Homes For Sale
- Bellevue, ID Homes For Sale
- Greenleaf, ID Homes For Sale
- Hailey, ID Homes For Sale
- Sagle, ID Homes For Sale
- Sandpoint, ID Homes For Sale




