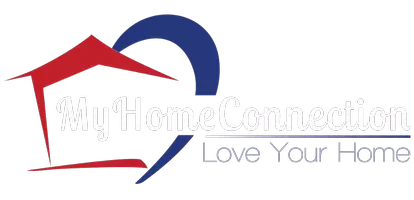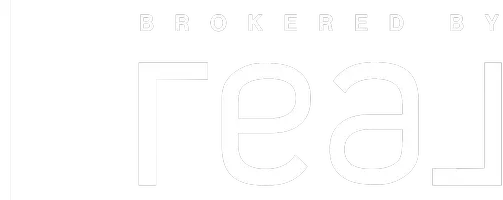For more information regarding the value of a property, please contact us for a free consultation.
1965 Northern Sky Drive Twin Falls, ID 83301
Want to know what your home might be worth? Contact us for a FREE valuation!

Our team is ready to help you sell your home for the highest possible price ASAP
Key Details
Property Type Single Family Home
Sub Type Single Family Residence
Listing Status Sold
Purchase Type For Sale
Square Footage 2,531 sqft
Price per Sqft $217
Subdivision Northern Sky
MLS Listing ID 98928690
Sold Date 12/15/24
Bedrooms 5
HOA Y/N No
Abv Grd Liv Area 2,531
Originating Board IMLS 2
Year Built 2008
Annual Tax Amount $4,281
Tax Year 2020
Lot Size 8,712 Sqft
Acres 0.2
Property Sub-Type Single Family Residence
Property Description
Discover your dream home in Twin Falls, a spacious 5-bedroom, 3-bathroom gem in the sought-after Northern Sky subdivision. Boasting 2,531 square feet, this residence is adorned with tasteful updates; brand-new AC, water softener, and quartz countertops; and enhanced by a cozy gas fireplace that exudes warmth. Enjoy the well-kept landscaping in your fenced yard, featuring a delightful covered patio that's perfect for gatherings as well as an insulated playhouse in the backyard with power. Best of all, this property offers the convenience of no HOA, providing you with the freedom to personalize your space as you desire. Located within walking distance to the picturesque canyon rim trail, outdoor adventures are just moments away. Seize the opportunity to embrace comfort and style in this enchanting home!
Location
State ID
County Twin Falls
Area Twin Falls - 2015
Direction Washington St N. to Canyon Crest Dr. then right on Northern Sky
Rooms
Primary Bedroom Level Main
Master Bedroom Main
Main Level Bedrooms 4
Bedroom 2 Main
Bedroom 3 Main
Bedroom 4 Main
Living Room Main
Kitchen Main Main
Interior
Interior Features Bath-Master, Bed-Master Main Level, Split Bedroom, Rec/Bonus, Dual Vanities, Walk-In Closet(s), Breakfast Bar, Pantry, Quartz Counters
Heating Forced Air, Natural Gas
Cooling Central Air
Flooring Carpet
Fireplaces Type Gas
Fireplace Yes
Appliance Gas Water Heater, Tankless Water Heater, Dishwasher, Disposal, Microwave, Oven/Range Freestanding, Water Softener Owned
Exterior
Garage Spaces 3.0
Fence Full, Vinyl
Utilities Available Sewer Connected
Roof Type Architectural Style
Street Surface Paved
Porch Covered Patio/Deck
Attached Garage true
Total Parking Spaces 3
Building
Lot Description Standard Lot 6000-9999 SF, Garden, Sidewalks, Auto Sprinkler System, Pressurized Irrigation Sprinkler System
Faces Washington St N. to Canyon Crest Dr. then right on Northern Sky
Foundation Crawl Space
Water City Service
Level or Stories Single w/ Upstairs Bonus Room
Structure Type Frame,Metal Siding,Masonry,Stucco,Vinyl Siding
New Construction No
Schools
Elementary Schools Rock Creek
High Schools Canyon Ridge
School District Twin Falls School District #411
Others
Tax ID RPT38910030100
Ownership Fee Simple
Acceptable Financing Cash, Conventional, 1031 Exchange, FHA, USDA Loan
Listing Terms Cash, Conventional, 1031 Exchange, FHA, USDA Loan
Read Less

© 2025 Intermountain Multiple Listing Service, Inc. All rights reserved.
1120 S Rackham Way, Meridian, Idaho, 83642, United States
GET MORE INFORMATION
- Meridian, ID Homes For Sale
- Boise, ID Homes For Sale
- Nampa, ID Homes For Sale
- Twin Falls, ID Homes For Sale
- Caldwell, ID Homes For Sale
- Star, ID Homes For Sale
- Eagle, ID Homes For Sale
- Emmett, ID Homes For Sale
- Middleton, ID Homes For Sale
- McCall, ID Homes For Sale
- Mountain Home, ID Homes For Sale
- Kuna , ID Homes For Sale
- Kimberly, ID Homes For Sale
- Donnelly, ID Homes For Sale
- Moscow, ID Homes For Sale
- Burley, ID Homes For Sale
- Rupert, ID Homes For Sale
- Horseshoe Bend, ID Homes For Sale
- Fruitland, ID Homes For Sale
- Garden City, ID Homes For Sale
- Wilder, ID Homes For Sale
- Homedale, ID Homes For Sale
- Marsing, ID Homes For Sale
- Pocatello, ID Homes For Sale
- Idaho Falls, ID Homes For Sale
- Bellevue, ID Homes For Sale
- Greenleaf, ID Homes For Sale
- Hailey, ID Homes For Sale
- Sagle, ID Homes For Sale
- Sandpoint, ID Homes For Sale




