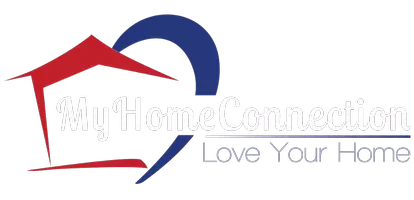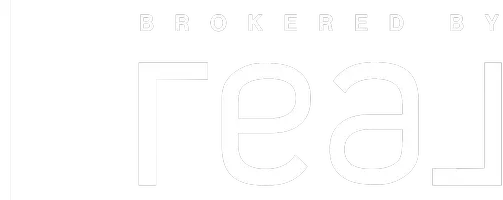For more information regarding the value of a property, please contact us for a free consultation.
151 S Steel Farm Eagle, ID 83616
Want to know what your home might be worth? Contact us for a FREE valuation!

Our team is ready to help you sell your home for the highest possible price ASAP
Key Details
Property Type Single Family Home
Sub Type Single Family Residence
Listing Status Sold
Purchase Type For Sale
Square Footage 2,100 sqft
Price per Sqft $411
Subdivision Stillwater
MLS Listing ID 98913489
Sold Date 10/18/24
Bedrooms 3
HOA Fees $150/mo
HOA Y/N Yes
Abv Grd Liv Area 2,100
Originating Board IMLS 2
Year Built 2024
Annual Tax Amount $1,021
Tax Year 2023
Lot Size 5,662 Sqft
Acres 0.13
Property Sub-Type Single Family Residence
Property Description
The Jersey Mill in Stillwater Subdivision is an amazing SINGLE level home! Three spacious bedrooms, three baths, a den and oversized 2 car garage. Great room with beautiful vaulted ceilings & kitchen open to a spacious outdoor covered rear patio for entertaining guests & relaxing evenings. Top of the line Thermador appliances include 48” double oven with 6 gas burners and griddle, 24" microwave drawer & dishwasher. Samsung mini-splits & hydronic heated floors throughout entire home. Tankless Navian water heater. Enjoy the many amenities Stillwater has to offer including pool, hot tub, outdoor fire place, outdoor kitchen and sports court. As well as a pond for fishing & paddle boarding. Direct access to the Boise River & Greenbelt. Landscape maintenance free community. Call today to schedule a showing!
Location
State ID
County Ada
Area Eagle - 0900
Direction From Eagle Rd, west on Hwy 44, south on Urban Gate, south on Steel Farm
Rooms
Primary Bedroom Level Main
Master Bedroom Main
Main Level Bedrooms 3
Bedroom 2 Main
Bedroom 3 Main
Kitchen Main Main
Interior
Interior Features Bath-Master, Bed-Master Main Level, Den/Office, Great Room, Dual Vanities, Central Vacuum Plumbed, Walk-In Closet(s), Breakfast Bar, Pantry, Kitchen Island, Quartz Counters
Heating Ductless/Mini Split
Cooling Ductless/Mini Split
Flooring Tile, Carpet
Fireplaces Number 1
Fireplaces Type One, Gas, Insert
Fireplace Yes
Appliance Gas Water Heater, Tankless Water Heater, Dishwasher, Disposal, Double Oven, Microwave, Oven/Range Freestanding
Exterior
Garage Spaces 2.0
Fence Partial
Pool Community, In Ground, Pool
Community Features Single Family
Utilities Available Sewer Connected
Roof Type Composition,Architectural Style
Accessibility Roll In Shower
Handicap Access Roll In Shower
Porch Covered Patio/Deck
Attached Garage true
Total Parking Spaces 2
Private Pool false
Building
Lot Description Sm Lot 5999 SF, Chickens, Full Sprinkler System, Pressurized Irrigation Sprinkler System
Faces From Eagle Rd, west on Hwy 44, south on Urban Gate, south on Steel Farm
Foundation Slab
Builder Name RSI Construction
Water City Service
Level or Stories One
Structure Type Brick,Frame
New Construction Yes
Schools
Elementary Schools Eagle
High Schools Eagle
School District West Ada School District
Others
Tax ID R8163910620
Ownership Fee Simple
Acceptable Financing Cash, Consider All, Conventional, FHA, VA Loan
Listing Terms Cash, Consider All, Conventional, FHA, VA Loan
Read Less

© 2025 Intermountain Multiple Listing Service, Inc. All rights reserved.
1120 S Rackham Way, Meridian, Idaho, 83642, United States
GET MORE INFORMATION
- Meridian, ID Homes For Sale
- Boise, ID Homes For Sale
- Nampa, ID Homes For Sale
- Twin Falls, ID Homes For Sale
- Caldwell, ID Homes For Sale
- Star, ID Homes For Sale
- Eagle, ID Homes For Sale
- Emmett, ID Homes For Sale
- Middleton, ID Homes For Sale
- McCall, ID Homes For Sale
- Mountain Home, ID Homes For Sale
- Kuna , ID Homes For Sale
- Kimberly, ID Homes For Sale
- Donnelly, ID Homes For Sale
- Moscow, ID Homes For Sale
- Burley, ID Homes For Sale
- Rupert, ID Homes For Sale
- Horseshoe Bend, ID Homes For Sale
- Fruitland, ID Homes For Sale
- Garden City, ID Homes For Sale
- Wilder, ID Homes For Sale
- Homedale, ID Homes For Sale
- Marsing, ID Homes For Sale
- Pocatello, ID Homes For Sale
- Idaho Falls, ID Homes For Sale
- Bellevue, ID Homes For Sale
- Greenleaf, ID Homes For Sale
- Hailey, ID Homes For Sale
- Sagle, ID Homes For Sale
- Sandpoint, ID Homes For Sale




