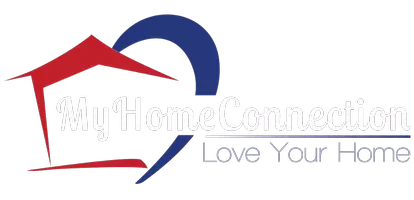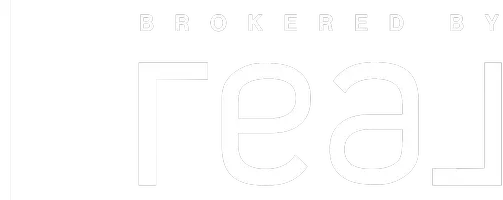For more information regarding the value of a property, please contact us for a free consultation.
662 Grant Ave Twin Falls, ID 83301
Want to know what your home might be worth? Contact us for a FREE valuation!

Our team is ready to help you sell your home for the highest possible price ASAP
Key Details
Property Type Single Family Home
Sub Type Single Family Residence
Listing Status Sold
Purchase Type For Sale
Square Footage 2,241 sqft
Price per Sqft $133
Subdivision Oak Park Sub
MLS Listing ID 98904774
Sold Date 04/29/24
Bedrooms 4
HOA Y/N No
Abv Grd Liv Area 1,814
Originating Board IMLS 2
Year Built 1962
Annual Tax Amount $2,698
Tax Year 2022
Lot Size 10,890 Sqft
Acres 0.25
Property Sub-Type Single Family Residence
Property Description
Introducing this charming home with 4 bedrooms and 2.5 bathrooms on large corner lot. This property offers an exciting opportunity for those looking to put their personal touch on a home and create their dream living space. The large master suite offers a peaceful retreat with a sauna and hot tub. The updated galley style kitchen has brand new cabinets, counters and LVP flooring. While this home requires some TLC, it presents an incredible opportunity to personalize and transform it into the home of your dreams. With a basement that can be another gathering space or even theatre room. Located in a desirable area close to shopping, schools and all the essential conveniences. Don't forget about the large yard with RV parking and garden space.
Location
State ID
County Twin Falls
Area Twin Falls - 2015
Direction S on Blue Lakes, W on Filer, S on Fillmore, W on Grant
Rooms
Primary Bedroom Level Main
Master Bedroom Main
Main Level Bedrooms 3
Bedroom 2 Main
Bedroom 3 Main
Bedroom 4 Lower
Interior
Interior Features Bath-Master, Bed-Master Main Level, Rec/Bonus, Walk-In Closet(s), Pantry, Laminate Counters
Heating Baseboard, Electric, Forced Air, Natural Gas
Cooling Central Air
Flooring Tile, Carpet
Fireplaces Number 1
Fireplaces Type One, Wood Burning Stove
Fireplace Yes
Appliance Electric Water Heater, Dishwasher, Oven/Range Freestanding
Exterior
Carport Spaces 3
Fence Full, Wood
Community Features Single Family
Utilities Available Sewer Connected
Roof Type Composition
Attached Garage false
Total Parking Spaces 3
Building
Lot Description 10000 SF - .49 AC, Garden, R.V. Parking, Sidewalks, Corner Lot, Auto Sprinkler System, Full Sprinkler System
Faces S on Blue Lakes, W on Filer, S on Fillmore, W on Grant
Foundation Crawl Space, Slab
Water City Service
Level or Stories Single with Below Grade
Structure Type Brick,Vinyl Siding
New Construction No
Schools
Elementary Schools Harrison
High Schools Canyon Ridge
School District Twin Falls School District #411
Others
Tax ID RPT39210020020
Ownership Fee Simple
Acceptable Financing Cash, Consider All, Conventional, FHA, USDA Loan, VA Loan
Listing Terms Cash, Consider All, Conventional, FHA, USDA Loan, VA Loan
Read Less

© 2025 Intermountain Multiple Listing Service, Inc. All rights reserved.
1120 S Rackham Way, Meridian, Idaho, 83642, United States
GET MORE INFORMATION
- Meridian, ID Homes For Sale
- Boise, ID Homes For Sale
- Nampa, ID Homes For Sale
- Twin Falls, ID Homes For Sale
- Caldwell, ID Homes For Sale
- Star, ID Homes For Sale
- Eagle, ID Homes For Sale
- Emmett, ID Homes For Sale
- Middleton, ID Homes For Sale
- McCall, ID Homes For Sale
- Mountain Home, ID Homes For Sale
- Kuna , ID Homes For Sale
- Kimberly, ID Homes For Sale
- Donnelly, ID Homes For Sale
- Moscow, ID Homes For Sale
- Burley, ID Homes For Sale
- Rupert, ID Homes For Sale
- Horseshoe Bend, ID Homes For Sale
- Fruitland, ID Homes For Sale
- Garden City, ID Homes For Sale
- Wilder, ID Homes For Sale
- Homedale, ID Homes For Sale
- Marsing, ID Homes For Sale
- Pocatello, ID Homes For Sale
- Idaho Falls, ID Homes For Sale
- Bellevue, ID Homes For Sale
- Greenleaf, ID Homes For Sale
- Hailey, ID Homes For Sale
- Sagle, ID Homes For Sale
- Sandpoint, ID Homes For Sale




