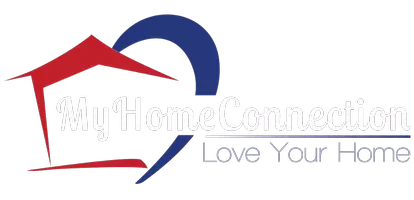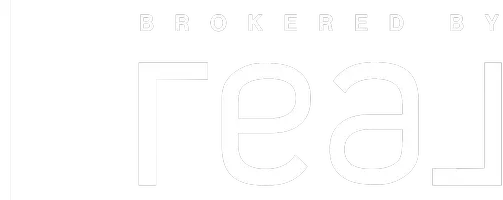For more information regarding the value of a property, please contact us for a free consultation.
8465 E E Rathdrum Dr. Nampa, ID 83687
Want to know what your home might be worth? Contact us for a FREE valuation!

Our team is ready to help you sell your home for the highest possible price ASAP
Key Details
Property Type Single Family Home
Sub Type Single Family Residence
Listing Status Sold
Purchase Type For Sale
Square Footage 1,422 sqft
Price per Sqft $253
Subdivision Fall Creek
MLS Listing ID 98890280
Sold Date 11/03/23
Style []
Bedrooms 4
HOA Fees $25/ann
HOA Y/N Yes
Abv Grd Liv Area 1,422
Year Built 2017
Annual Tax Amount $1,986
Tax Year 2022
Lot Size 8,276 Sqft
Acres 0.19
Property Sub-Type Single Family Residence
Source IMLS 2
Property Description
Welcome to your dream home in the wonderful Fall Creek neighborhood! This charming single-level residence offers 4 bedrooms and 2 bathrooms, along with a large bonus room and a 2-car garage. Situated on a corner lot, this home boasts a spacious backyard, perfect for outdoor activities and entertaining guests. Step onto the covered front porch and enter a world of comfort and convenience. Inside, you'll find a well-equipped kitchen with a fridge, washer, and dryer included. The primary suite features an oval soaking tub for ultimate relaxation. With its desirable location, ample space, and delightful features, this home is a true gem. Don't miss out on the opportunity to make it yours!
Location
State ID
County Canyon
Community []
Area Nampa Nw (51) - 1270
Direction West on Ustick Road, South on Madison Avenue, East on Conant St. into the community.
Rooms
Other Rooms []
Basement []
Primary Bedroom Level Main
Master Bedroom Main
Main Level Bedrooms 4
Bedroom 2 Main
Bedroom 3 Main
Bedroom 4 Main
Living Room Main
Kitchen Main Main
Interior
Interior Features Bath-Master, Bed-Master Main Level, Split Bedroom, Great Room, Rec/Bonus, Walk-In Closet(s), Breakfast Bar, Pantry, Laminate Counters
Heating Forced Air, Natural Gas
Cooling Central Air
Flooring []
Fireplaces Type []
Fireplace No
Window Features []
Appliance Gas Water Heater, Tank Water Heater, Dishwasher, Disposal, Microwave, Oven/Range Freestanding, Refrigerator, Washer, Dryer
Laundry []
Exterior
Exterior Feature []
Garage Spaces 2.0
Fence []
Pool []
Community Features Single Family
Utilities Available Sewer Connected, Cable Connected
Waterfront Description []
Roof Type Composition
Street Surface []
Accessibility []
Handicap Access []
Porch []
Attached Garage true
Total Parking Spaces 2
Building
Lot Description Standard Lot 6000-9999 SF, Sidewalks, Corner Lot, Auto Sprinkler System, Full Sprinkler System, Pressurized Irrigation Sprinkler System
Building Description Frame,Stucco, []
Faces West on Ustick Road, South on Madison Avenue, East on Conant St. into the community.
Foundation Crawl Space
Sewer []
Water City Service
Level or Stories One
Structure Type Frame,Stucco
New Construction No
Schools
Elementary Schools East Canyon
High Schools Ridgevue
School District Vallivue School District #139
Others
Pets Allowed []
Tax ID R3078413400
Ownership Fee Simple,Fractional Ownership: No
Acceptable Financing Cash, Consider All, Conventional, 1031 Exchange, FHA, Private Financing Available, VA Loan
Green/Energy Cert []
Listing Terms Cash, Consider All, Conventional, 1031 Exchange, FHA, Private Financing Available, VA Loan
Special Listing Condition []
Pets Allowed []
Read Less

© 2025 Intermountain Multiple Listing Service, Inc. All rights reserved.
1120 S Rackham Way, Meridian, Idaho, 83642, United States
GET MORE INFORMATION
- Meridian, ID Homes For Sale
- Boise, ID Homes For Sale
- Nampa, ID Homes For Sale
- Twin Falls, ID Homes For Sale
- Caldwell, ID Homes For Sale
- Star, ID Homes For Sale
- Eagle, ID Homes For Sale
- Emmett, ID Homes For Sale
- Middleton, ID Homes For Sale
- McCall, ID Homes For Sale
- Mountain Home, ID Homes For Sale
- Kuna , ID Homes For Sale
- Kimberly, ID Homes For Sale
- Donnelly, ID Homes For Sale
- Moscow, ID Homes For Sale
- Burley, ID Homes For Sale
- Rupert, ID Homes For Sale
- Horseshoe Bend, ID Homes For Sale
- Fruitland, ID Homes For Sale
- Garden City, ID Homes For Sale
- Wilder, ID Homes For Sale
- Homedale, ID Homes For Sale
- Marsing, ID Homes For Sale
- Pocatello, ID Homes For Sale
- Idaho Falls, ID Homes For Sale
- Bellevue, ID Homes For Sale
- Greenleaf, ID Homes For Sale
- Hailey, ID Homes For Sale
- Sagle, ID Homes For Sale
- Sandpoint, ID Homes For Sale




