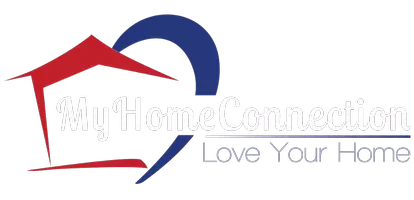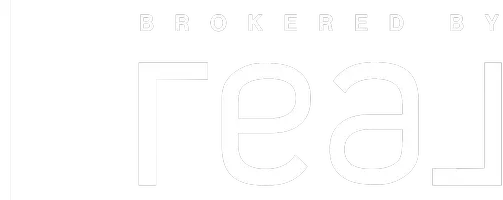For more information regarding the value of a property, please contact us for a free consultation.
119 Chestnut St S. Kimberly, ID 83341
Want to know what your home might be worth? Contact us for a FREE valuation!

Our team is ready to help you sell your home for the highest possible price ASAP
Key Details
Property Type Single Family Home
Sub Type Single Family Residence
Listing Status Sold
Purchase Type For Sale
Square Footage 2,054 sqft
Price per Sqft $146
Subdivision 0 Not Applicable
MLS Listing ID 98846831
Sold Date 09/02/22
Bedrooms 3
HOA Y/N No
Abv Grd Liv Area 1,057
Originating Board IMLS 2
Year Built 1944
Annual Tax Amount $1,616
Tax Year 2021
Lot Size 8,494 Sqft
Acres 0.195
Property Sub-Type Single Family Residence
Property Description
This little charmer is sitting almost smack in the middle of Kimberly where you are minutes from restuarant, schools, parks, and shopping and with all the benefits of being within a few miles from Twin Falls. Such a win win for those who want the small town feel but still close to all that the larger city offers! The beautiful landscaping welcomes you into an era of hardwood floors, wood burning fireplace and the nuance of a past era, but with the benefit of upgrades ... new electrical wiring throughout, newer HVAC, updated kitchen cabinets, some newer vinyl windows, gutters and soffits, and new light fixtures. The basement has recently been sheetrocked and painted and offers a bedroom, bath, bonus room and a seperate entrance, perfect for guests or just as a separation of household. So many possibilites! Visit this home up close and personal by calling your Real Estate agent today!
Location
State ID
County Twin Falls
Area Kimberly-Hansen-Murtaugh - 2025
Zoning R2
Direction From Main Street Kimberly, turn E on Center Street. Turn S on Chestnut.
Rooms
Basement Walk-Out Access
Primary Bedroom Level Main
Master Bedroom Main
Main Level Bedrooms 2
Bedroom 2 Main
Bedroom 3 Lower
Kitchen Upper Upper
Interior
Interior Features Pantry
Heating Forced Air, Natural Gas
Cooling Central Air
Flooring Hardwood, Carpet
Fireplaces Number 1
Fireplaces Type One
Fireplace Yes
Appliance Gas Water Heater, Dishwasher, Oven/Range Freestanding, Refrigerator, Washer, Dryer
Exterior
Fence Partial, Wood
Community Features Single Family
Utilities Available Sewer Connected, Cable Connected
Roof Type Composition
Street Surface Paved
Building
Lot Description Standard Lot 6000-9999 SF, Garden, R.V. Parking, Auto Sprinkler System, Full Sprinkler System
Faces From Main Street Kimberly, turn E on Center Street. Turn S on Chestnut.
Water City Service
Level or Stories Single with Below Grade
Structure Type Concrete, Frame, Masonry
New Construction No
Schools
Elementary Schools Kimberly
High Schools Kimberly
School District Kimberly School District #414
Others
Tax ID RPK8661036001BA
Ownership Fee Simple
Acceptable Financing Cash, Conventional
Listing Terms Cash, Conventional
Read Less

© 2025 Intermountain Multiple Listing Service, Inc. All rights reserved.
1120 S Rackham Way, Meridian, Idaho, 83642, United States
GET MORE INFORMATION
- Meridian, ID Homes For Sale
- Boise, ID Homes For Sale
- Nampa, ID Homes For Sale
- Twin Falls, ID Homes For Sale
- Caldwell, ID Homes For Sale
- Star, ID Homes For Sale
- Eagle, ID Homes For Sale
- Emmett, ID Homes For Sale
- Middleton, ID Homes For Sale
- McCall, ID Homes For Sale
- Mountain Home, ID Homes For Sale
- Kuna , ID Homes For Sale
- Kimberly, ID Homes For Sale
- Donnelly, ID Homes For Sale
- Moscow, ID Homes For Sale
- Burley, ID Homes For Sale
- Rupert, ID Homes For Sale
- Horseshoe Bend, ID Homes For Sale
- Fruitland, ID Homes For Sale
- Garden City, ID Homes For Sale
- Wilder, ID Homes For Sale
- Homedale, ID Homes For Sale
- Marsing, ID Homes For Sale
- Pocatello, ID Homes For Sale
- Idaho Falls, ID Homes For Sale
- Bellevue, ID Homes For Sale
- Greenleaf, ID Homes For Sale
- Hailey, ID Homes For Sale
- Sagle, ID Homes For Sale
- Sandpoint, ID Homes For Sale




