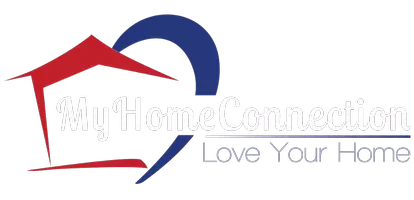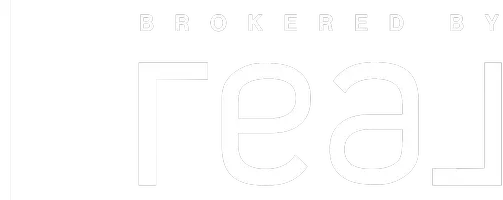For more information regarding the value of a property, please contact us for a free consultation.
232 S 4 W Burley, ID 83318
Want to know what your home might be worth? Contact us for a FREE valuation!

Our team is ready to help you sell your home for the highest possible price ASAP
Key Details
Property Type Single Family Home
Sub Type Single Family w/ Acreage
Listing Status Sold
Purchase Type For Sale
Square Footage 2,513 sqft
Price per Sqft $241
Subdivision 0 Not Applicable
MLS Listing ID 98839938
Sold Date 05/23/22
Bedrooms 4
HOA Y/N No
Abv Grd Liv Area 2,513
Originating Board IMLS 2
Year Built 2014
Annual Tax Amount $1,903
Tax Year 2021
Lot Size 1.000 Acres
Acres 1.0
Property Sub-Type Single Family w/ Acreage
Property Description
Live your dream life in this gorgeous custom-built home situated on a beautifully landscaped acre right outside of town. This home features 4 bedrooms, 3 bathrooms and an oversized 3-car garage. Enjoy those warm summer nights on the awesome covered patio watching the sunset. The main floor features 2 bedrooms, a full bathroom, a large open kitchen, huge island and a gas range, all opening to a gorgeous family room with a gas burning fireplace, and a covered patio. The main level also boasts a spacious master suite with a walk in closet, an oversized, custom tile shower, large free-standing soaker tub, and double vanities and HEATED tile floors! Upstairs contains 2 additional bedrooms, a large bonus room, and another full bathroom. This gorgeous home has it all!!!
Location
State ID
County Cassia
Area Burley-Rupert-Minicassia - 2005
Direction south on overland past farmer's corner, right on road after 218 S neighborhood
Rooms
Primary Bedroom Level Main
Master Bedroom Main
Main Level Bedrooms 2
Bedroom 2 Main
Bedroom 3 Upper
Bedroom 4 Upper
Kitchen Main Main
Interior
Interior Features Bath-Master, Split Bedroom, Dual Vanities, Walk-In Closet(s), Breakfast Bar, Pantry, Kitchen Island
Heating Forced Air, Natural Gas
Cooling Central Air
Flooring Hardwood, Tile, Carpet
Fireplaces Number 1
Fireplaces Type One, Gas
Fireplace Yes
Appliance Gas Water Heater, Dishwasher, Disposal, Microwave, Oven/Range Freestanding, Refrigerator, Washer, Dryer, Water Softener Owned
Exterior
Garage Spaces 3.0
Community Features Single Family
Roof Type Composition
Porch Covered Patio/Deck
Attached Garage true
Total Parking Spaces 3
Building
Lot Description 1 - 4.99 AC, Garden, Horses, Chickens, Cul-De-Sac, Auto Sprinkler System, Full Sprinkler System
Faces south on overland past farmer's corner, right on road after 218 S neighborhood
Foundation Crawl Space
Sewer Septic Tank
Water Well
Level or Stories Two
Structure Type Concrete, Stone, Stucco
New Construction No
Schools
Elementary Schools John V Evans
High Schools Burley
School District Cassia Joint District #151
Others
Tax ID RP11S23E054230
Ownership Fee Simple
Acceptable Financing Cash, Conventional, VA Loan, HomePath
Listing Terms Cash, Conventional, VA Loan, HomePath
Read Less

© 2025 Intermountain Multiple Listing Service, Inc. All rights reserved.
1120 S Rackham Way, Meridian, Idaho, 83642, United States
GET MORE INFORMATION
- Meridian, ID Homes For Sale
- Boise, ID Homes For Sale
- Nampa, ID Homes For Sale
- Twin Falls, ID Homes For Sale
- Caldwell, ID Homes For Sale
- Star, ID Homes For Sale
- Eagle, ID Homes For Sale
- Emmett, ID Homes For Sale
- Middleton, ID Homes For Sale
- McCall, ID Homes For Sale
- Mountain Home, ID Homes For Sale
- Kuna , ID Homes For Sale
- Kimberly, ID Homes For Sale
- Donnelly, ID Homes For Sale
- Moscow, ID Homes For Sale
- Burley, ID Homes For Sale
- Rupert, ID Homes For Sale
- Horseshoe Bend, ID Homes For Sale
- Fruitland, ID Homes For Sale
- Garden City, ID Homes For Sale
- Wilder, ID Homes For Sale
- Homedale, ID Homes For Sale
- Marsing, ID Homes For Sale
- Pocatello, ID Homes For Sale
- Idaho Falls, ID Homes For Sale
- Bellevue, ID Homes For Sale
- Greenleaf, ID Homes For Sale
- Hailey, ID Homes For Sale
- Sagle, ID Homes For Sale
- Sandpoint, ID Homes For Sale




