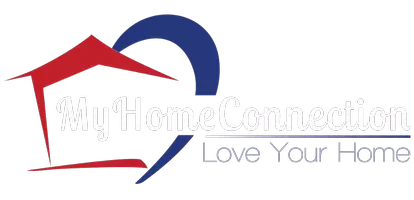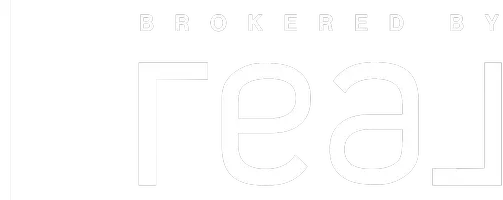For more information regarding the value of a property, please contact us for a free consultation.
3421 N Tweedbrook Pl. Boise, ID 83713
Want to know what your home might be worth? Contact us for a FREE valuation!

Our team is ready to help you sell your home for the highest possible price ASAP
Key Details
Property Type Single Family Home
Sub Type Single Family Residence
Listing Status Sold
Purchase Type For Sale
Square Footage 2,664 sqft
Price per Sqft $213
Subdivision Providence Pl
MLS Listing ID 98833155
Sold Date 04/19/22
Bedrooms 5
HOA Fees $25/ann
HOA Y/N Yes
Abv Grd Liv Area 2,664
Originating Board IMLS 2
Year Built 2001
Annual Tax Amount $2,814
Tax Year 2021
Lot Size 6,011 Sqft
Acres 0.138
Property Sub-Type Single Family Residence
Property Description
Large 5 bedroom, 2.5 bath home with the 5th bed/den/office located on the main floor. Has a large 3 car garage, covered patio, fenced backyard w/ fruit trees, auto sprinklers & pressurized irrigation. Located on a quit cul-de-sac in an established neighborhood. Easy walk to local parks, playgrounds, shopping, restaurants & The Village. Oversized master w/ bathroom has a handicap accessible bathtub. Spacious kitchen has stainless appliances & newer quartz countertops. Home improvements made in 2018 included: remodeled bathrooms, countertops, backsplash, lights, blinds, ceiling fans and interior paint. Sellers are offering a $10,000 flooring allowance to buyer at closing.
Location
State ID
County Ada
Area Boise W-Garden City - 0650
Zoning R-1C
Direction FROM Eagle RD/E. ON USTICK/N. ON CHATTERTON/LEFT ON TWEEDBROOK PL.
Rooms
Family Room Main
Other Rooms Storage Shed
Primary Bedroom Level Upper
Master Bedroom Upper
Main Level Bedrooms 1
Bedroom 2 Upper
Bedroom 3 Upper
Bedroom 4 Upper
Family Room Main
Interior
Interior Features Bath-Master, Walk-In Closet(s), Breakfast Bar, Pantry
Heating Forced Air, Natural Gas
Cooling Central Air
Flooring Hardwood, Carpet
Fireplaces Number 1
Fireplaces Type One, Gas
Fireplace Yes
Appliance Gas Water Heater, Tank Water Heater, Dishwasher, Disposal, Microwave, Oven/Range Freestanding
Exterior
Garage Spaces 3.0
Fence Full, Wood
Community Features Single Family
Utilities Available Sewer Connected
Roof Type Composition
Street Surface Paved
Porch Covered Patio/Deck
Attached Garage true
Total Parking Spaces 3
Building
Lot Description Standard Lot 6000-9999 SF, Cul-De-Sac, Auto Sprinkler System, Drip Sprinkler System, Full Sprinkler System, Pressurized Irrigation Sprinkler System
Faces FROM Eagle RD/E. ON USTICK/N. ON CHATTERTON/LEFT ON TWEEDBROOK PL.
Foundation Crawl Space
Water City Service
Level or Stories Two
Structure Type Frame, Vinyl/Metal Siding
New Construction No
Schools
Elementary Schools Joplin
High Schools Centennial
School District West Ada School District
Others
Tax ID R7200800880
Ownership Fee Simple
Acceptable Financing Cash, Conventional, FHA, VA Loan
Listing Terms Cash, Conventional, FHA, VA Loan
Read Less

© 2025 Intermountain Multiple Listing Service, Inc. All rights reserved.
1120 S Rackham Way, Meridian, Idaho, 83642, United States
GET MORE INFORMATION
- Meridian, ID Homes For Sale
- Boise, ID Homes For Sale
- Nampa, ID Homes For Sale
- Twin Falls, ID Homes For Sale
- Caldwell, ID Homes For Sale
- Star, ID Homes For Sale
- Eagle, ID Homes For Sale
- Emmett, ID Homes For Sale
- Middleton, ID Homes For Sale
- McCall, ID Homes For Sale
- Mountain Home, ID Homes For Sale
- Kuna , ID Homes For Sale
- Kimberly, ID Homes For Sale
- Donnelly, ID Homes For Sale
- Moscow, ID Homes For Sale
- Burley, ID Homes For Sale
- Rupert, ID Homes For Sale
- Horseshoe Bend, ID Homes For Sale
- Fruitland, ID Homes For Sale
- Garden City, ID Homes For Sale
- Wilder, ID Homes For Sale
- Homedale, ID Homes For Sale
- Marsing, ID Homes For Sale
- Pocatello, ID Homes For Sale
- Idaho Falls, ID Homes For Sale
- Bellevue, ID Homes For Sale
- Greenleaf, ID Homes For Sale
- Hailey, ID Homes For Sale
- Sagle, ID Homes For Sale
- Sandpoint, ID Homes For Sale




