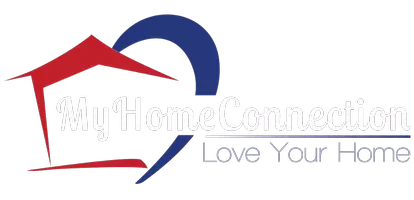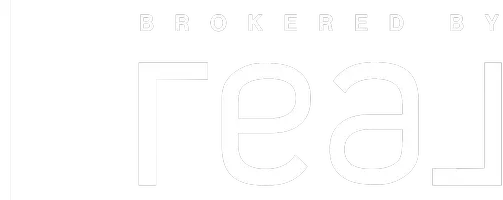For more information regarding the value of a property, please contact us for a free consultation.
8285 E Sunray Drive Nampa, ID 83687
Want to know what your home might be worth? Contact us for a FREE valuation!

Our team is ready to help you sell your home for the highest possible price ASAP
Key Details
Property Type Single Family Home
Sub Type Single Family Residence
Listing Status Sold
Purchase Type For Sale
Square Footage 2,107 sqft
Price per Sqft $265
Subdivision Ridgevue Estates
MLS Listing ID 98825565
Sold Date 01/20/22
Bedrooms 4
HOA Fees $25/ann
HOA Y/N Yes
Abv Grd Liv Area 2,107
Year Built 2021
Tax Year 2021
Lot Size 7,405 Sqft
Acres 0.17
Property Sub-Type Single Family Residence
Source IMLS 2
Property Description
OVERSIZED 12x20 back covered patio & oversized 3 car garage, Incredible Master suite w/separate tile-soaker tub & large shower, dual vanity, huge walk in closet, FULL GRANITE through out home including the mud room that offers wash sink & decorative bench/coat rack! Open floor plan w/9' ceilings, LVP flows through out the entire home w/exception of bedrooms, spacious hall-entry way, LARGER dining space, open kitchen island that overlooks huge living area, larger walk in pantry, 4th bedroom or office as it has glass door, 2.5 baths, upgraded cabinets ALL BEDROOMS ARE LARGE! This home wont disappoint! full landscape is in!
Location
State ID
County Canyon
Area Nampa Ne (87) - 1250
Direction Franklin Exit/N on Franklin Rd/W on Ustick/N on Treeline thru TIMERLAKE sub take a right on Sunray
Rooms
Primary Bedroom Level Main
Master Bedroom Main
Main Level Bedrooms 4
Bedroom 2 Main
Bedroom 3 Main
Bedroom 4 Main
Kitchen Main Main
Interior
Interior Features Bath-Master, Split Bedroom, Dual Vanities, Pantry, Kitchen Island
Heating Forced Air, Natural Gas
Cooling Central Air
Flooring Carpet, Vinyl/Laminate Flooring
Fireplace No
Appliance Gas Water Heater, Dishwasher, Microwave, Oven/Range Freestanding
Exterior
Garage Spaces 3.0
Community Features Single Family
Roof Type Composition
Attached Garage true
Total Parking Spaces 3
Building
Lot Description Standard Lot 6000-9999 SF, Irrigation Available, Sidewalks, Auto Sprinkler System, Full Sprinkler System, Pressurized Irrigation Sprinkler System
Faces Franklin Exit/N on Franklin Rd/W on Ustick/N on Treeline thru TIMERLAKE sub take a right on Sunray
Builder Name Mrh Homes
Water City Service
Level or Stories One
Structure Type Frame, Stone, Wood Siding
New Construction Yes
Schools
Elementary Schools East Canyon
High Schools Ridgevue
School District Vallivue School District #139
Others
Tax ID R3437018100
Ownership Fee Simple
Read Less

© 2025 Intermountain Multiple Listing Service, Inc. All rights reserved.
1120 S Rackham Way, Meridian, Idaho, 83642, United States
GET MORE INFORMATION
- Meridian, ID Homes For Sale
- Boise, ID Homes For Sale
- Nampa, ID Homes For Sale
- Twin Falls, ID Homes For Sale
- Caldwell, ID Homes For Sale
- Star, ID Homes For Sale
- Eagle, ID Homes For Sale
- Emmett, ID Homes For Sale
- Middleton, ID Homes For Sale
- McCall, ID Homes For Sale
- Mountain Home, ID Homes For Sale
- Kuna , ID Homes For Sale
- Kimberly, ID Homes For Sale
- Donnelly, ID Homes For Sale
- Moscow, ID Homes For Sale
- Burley, ID Homes For Sale
- Rupert, ID Homes For Sale
- Horseshoe Bend, ID Homes For Sale
- Fruitland, ID Homes For Sale
- Garden City, ID Homes For Sale
- Wilder, ID Homes For Sale
- Homedale, ID Homes For Sale
- Marsing, ID Homes For Sale
- Pocatello, ID Homes For Sale
- Idaho Falls, ID Homes For Sale
- Bellevue, ID Homes For Sale
- Greenleaf, ID Homes For Sale
- Hailey, ID Homes For Sale
- Sagle, ID Homes For Sale
- Sandpoint, ID Homes For Sale




