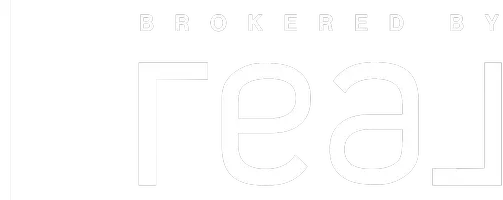For more information regarding the value of a property, please contact us for a free consultation.
24551 Himark Way Caldwell, ID 83607
Want to know what your home might be worth? Contact us for a FREE valuation!

Our team is ready to help you sell your home for the highest possible price ASAP
Key Details
Property Type Single Family Home
Sub Type Single Family w/ Acreage
Listing Status Sold
Purchase Type For Sale
Square Footage 2,648 sqft
Price per Sqft $376
Subdivision Purple Sage Estates
MLS Listing ID 98822442
Sold Date 12/23/21
Bedrooms 4
HOA Fees $20/ann
HOA Y/N Yes
Abv Grd Liv Area 2,648
Originating Board IMLS 2
Year Built 2021
Tax Year 2020
Lot Size 1.020 Acres
Acres 1.02
Property Sub-Type Single Family w/ Acreage
Property Description
"Riverbend" - Amazing Bright & Airy custom home by Big Pine Construction that embraces the concept of open & versatile living with 4 bedrooms & 3 1/2 baths on a 1 acre lot. Entertainers will love the open concept & gourmet kitchen. The kitchen includes Bosch double ovens, drawer microwave, & 36" gas cooktop with huge pantry. Enjoy the quartz waterfall island! The vaulted great room looks out onto a large covered patio. Retreat to the master suite with large walk in shower, dual vanities, & freestanding tub. The large walk in closet has easy access to the utility room. Looking for a large 2nd Master Suite or Rec Room, look no further? The secondary bedrooms enjoy a Jack & Jill bathroom. Lots of moldings, beams, and feature walls. Too many upgraded features to list. Plenty of parking with a true 3 car garage plus RV Bay. Garage is 1855 sq ft including the RV Bay @ 49'x14'. Purple Sage Estates is perfectly located for quick freeway access for commuting for work or shopping with golfing & schools close by.
Location
State ID
County Canyon
Area Middleton - 1285
Direction Hwy 44/N on Highway 30/E on Willis/N on El Paso/Left on Pronghorn/Left on Himark
Rooms
Primary Bedroom Level Main
Master Bedroom Main
Main Level Bedrooms 4
Bedroom 2 Main
Bedroom 3 Main
Bedroom 4 Main
Interior
Interior Features Split Bedroom, Two Master Bedrooms, Dual Vanities, Walk-In Closet(s), Breakfast Bar, Pantry, Kitchen Island
Heating Forced Air, Natural Gas
Cooling Central Air
Flooring Tile, Carpet, Vinyl/Laminate Flooring
Fireplaces Number 1
Fireplaces Type One, Gas
Fireplace Yes
Appliance Gas Water Heater, Dishwasher, Disposal, Double Oven, Microwave
Exterior
Garage Spaces 5.0
Fence Partial, Vinyl
Community Features Single Family
Roof Type Composition, Architectural Style
Street Surface Paved
Porch Covered Patio/Deck
Attached Garage true
Total Parking Spaces 5
Building
Lot Description 1 - 4.99 AC, Irrigation Available, Auto Sprinkler System, Partial Sprinkler System, Pressurized Irrigation Sprinkler System
Faces Hwy 44/N on Highway 30/E on Willis/N on El Paso/Left on Pronghorn/Left on Himark
Foundation Crawl Space
Builder Name Big Pine Construction
Sewer Septic Tank
Water Well
Level or Stories One
Structure Type Frame, Stone, HardiPlank Type
New Construction Yes
Schools
Elementary Schools Purple Sage
High Schools Middleton
School District Middleton School District #134
Others
Tax ID R3812814100
Ownership Fee Simple
Acceptable Financing Cash, Conventional
Listing Terms Cash, Conventional
Read Less

© 2025 Intermountain Multiple Listing Service, Inc. All rights reserved.
1120 S Rackham Way, Meridian, Idaho, 83642, United States
GET MORE INFORMATION
- Meridian, ID Homes For Sale
- Boise, ID Homes For Sale
- Nampa, ID Homes For Sale
- Twin Falls, ID Homes For Sale
- Caldwell, ID Homes For Sale
- Star, ID Homes For Sale
- Eagle, ID Homes For Sale
- Emmett, ID Homes For Sale
- Middleton, ID Homes For Sale
- McCall, ID Homes For Sale
- Mountain Home, ID Homes For Sale
- Kuna , ID Homes For Sale
- Kimberly, ID Homes For Sale
- Donnelly, ID Homes For Sale
- Moscow, ID Homes For Sale
- Burley, ID Homes For Sale
- Rupert, ID Homes For Sale
- Horseshoe Bend, ID Homes For Sale
- Fruitland, ID Homes For Sale
- Garden City, ID Homes For Sale
- Wilder, ID Homes For Sale
- Homedale, ID Homes For Sale
- Marsing, ID Homes For Sale
- Pocatello, ID Homes For Sale
- Idaho Falls, ID Homes For Sale
- Bellevue, ID Homes For Sale
- Greenleaf, ID Homes For Sale
- Hailey, ID Homes For Sale
- Sagle, ID Homes For Sale
- Sandpoint, ID Homes For Sale




