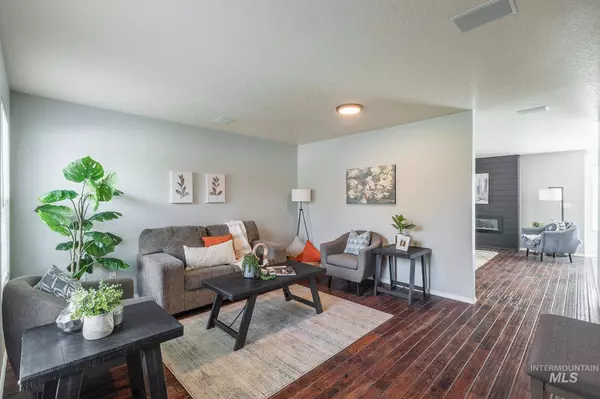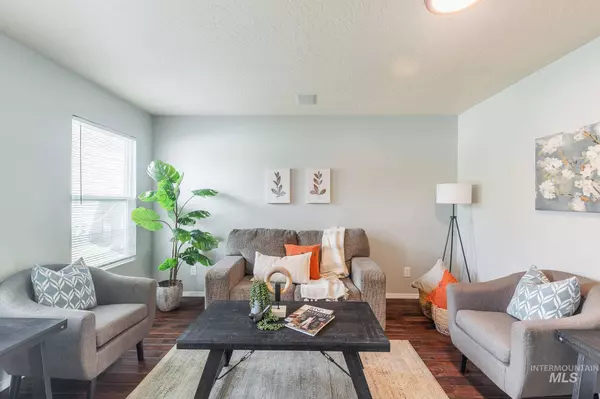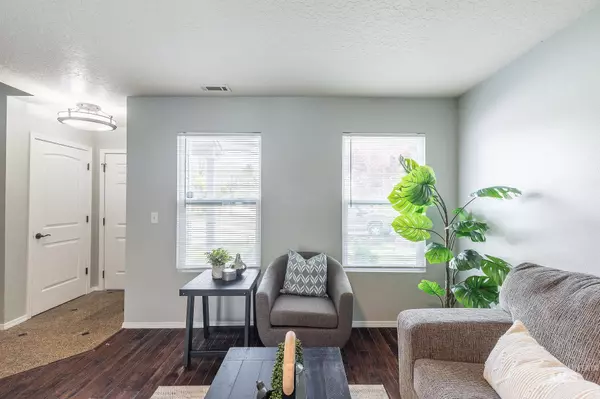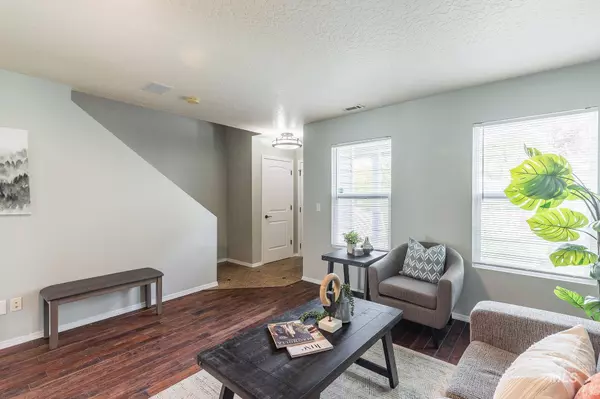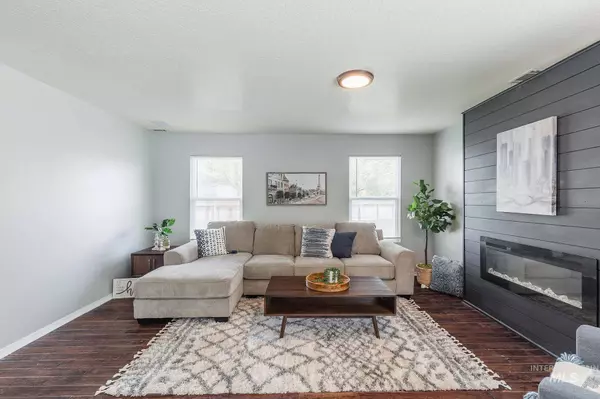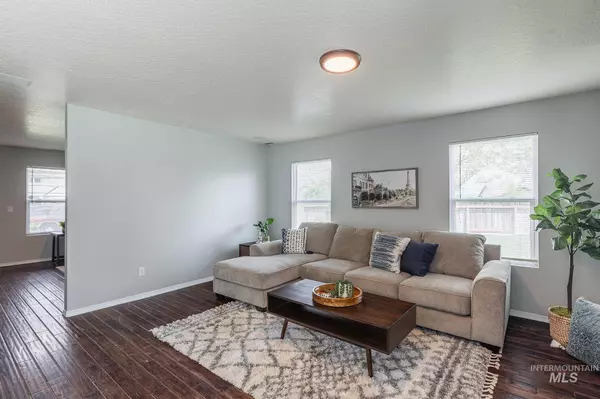
GALLERY
PROPERTY DETAIL
Key Details
Sold Price $414,900
Property Type Single Family Home
Sub Type Single Family Residence
Listing Status Sold
Purchase Type For Sale
Square Footage 2, 315 sqft
Price per Sqft $179
Subdivision Crestwood Estates
MLS Listing ID 98921650
Sold Date 09/26/24
Bedrooms 3
HOA Fees $29/ann
HOA Y/N Yes
Abv Grd Liv Area 2,315
Year Built 2004
Annual Tax Amount $3,699
Tax Year 2023
Lot Size 0.360 Acres
Acres 0.36
Property Sub-Type Single Family Residence
Source IMLS 2
Location
State ID
County Canyon
Area Nampa Nw (51) - 1270
Direction From HWY 55/Middleton head west on HWY 55, North on Pelican Butte, Right in culdesac
Rooms
Family Room Main
Primary Bedroom Level Upper
Master Bedroom Upper
Bedroom 2 Upper
Bedroom 3 Upper
Living Room Main
Family Room Main
Building
Lot Description 10000 SF - .49 AC, R.V. Parking, Cul-De-Sac, Auto Sprinkler System
Faces From HWY 55/Middleton head west on HWY 55, North on Pelican Butte, Right in culdesac
Water City Service
Level or Stories Two
Structure Type Frame,Metal Siding,Vinyl Siding
New Construction No
Interior
Interior Features Walk-In Closet(s), Pantry
Heating Forced Air, Natural Gas
Cooling Central Air
Fireplaces Type Other
Fireplace Yes
Appliance Gas Water Heater, Tank Water Heater, Dishwasher, Disposal, Oven/Range Freestanding
Exterior
Garage Spaces 3.0
Utilities Available Sewer Connected
Roof Type Composition
Street Surface Paved
Attached Garage true
Total Parking Spaces 3
Schools
Elementary Schools Lakevue
High Schools Ridgevue
School District Vallivue School District #139
Others
Senior Community Yes
Tax ID R3096310100
Ownership Fee Simple,Fractional Ownership: No
Acceptable Financing Cash, Conventional, 1031 Exchange, FHA, VA Loan
Listing Terms Cash, Conventional, 1031 Exchange, FHA, VA Loan
CONTACT



