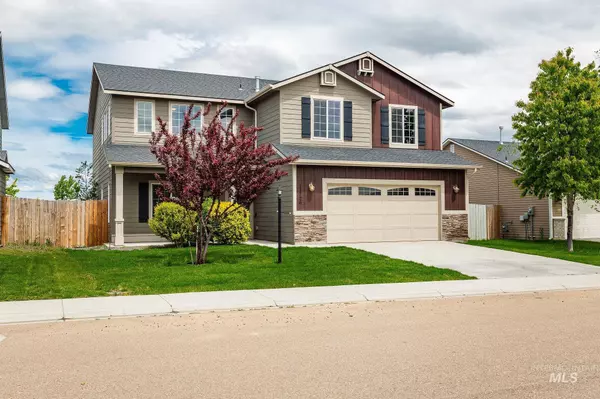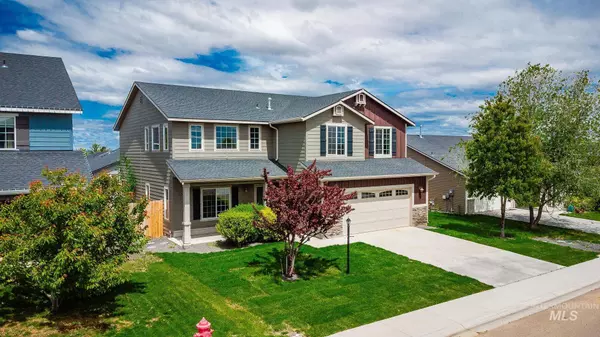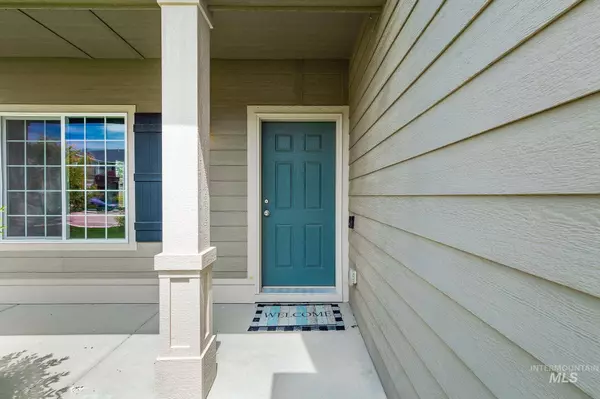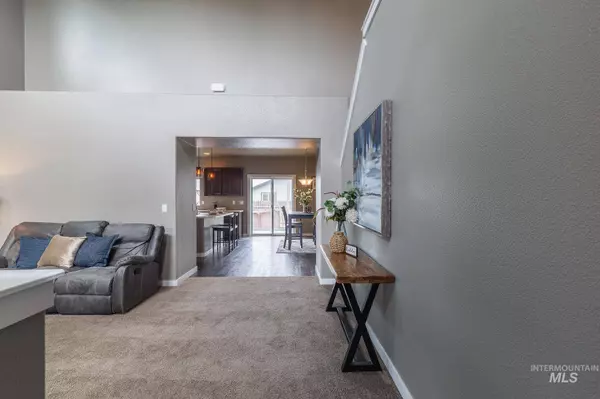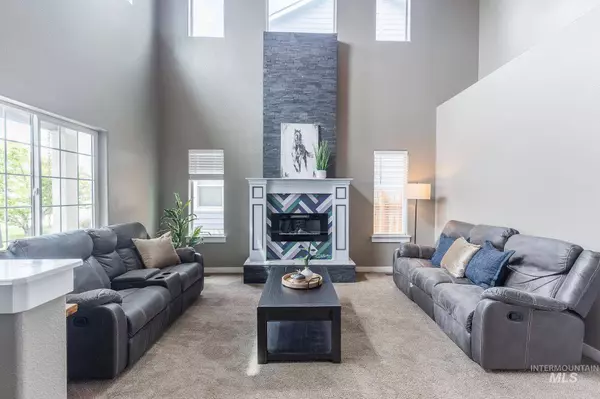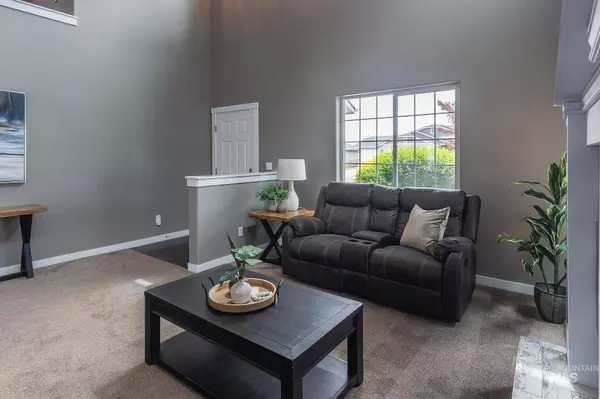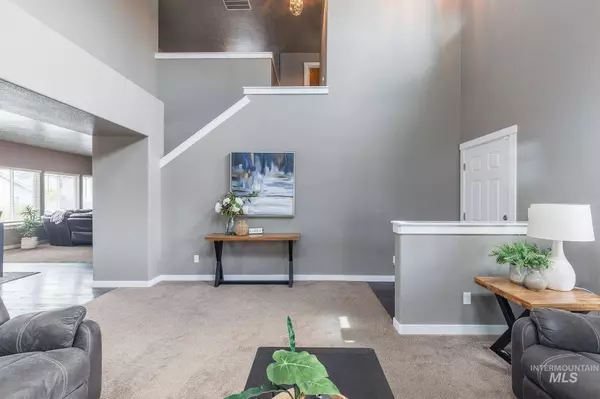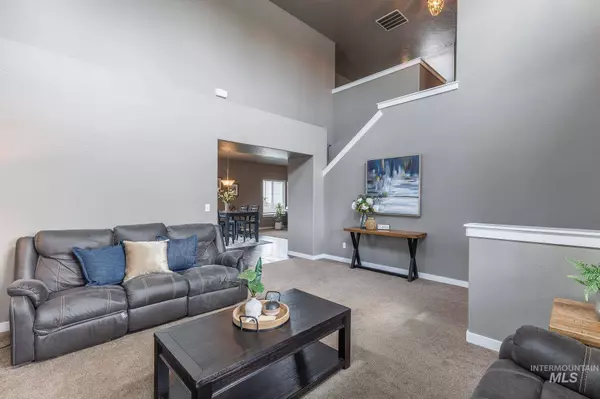
GALLERY
PROPERTY DETAIL
Key Details
Sold Price $449,900
Property Type Single Family Home
Sub Type Single Family Residence
Listing Status Sold
Purchase Type For Sale
Square Footage 2, 549 sqft
Price per Sqft $176
Subdivision Virginia Park
MLS Listing ID 98908695
Sold Date 07/10/24
Bedrooms 4
HOA Fees $9/ann
HOA Y/N Yes
Abv Grd Liv Area 2,549
Year Built 2017
Annual Tax Amount $2,239
Tax Year 2023
Lot Size 6,098 Sqft
Acres 0.14
Property Sub-Type Single Family Residence
Source IMLS 2
Location
State ID
County Canyon
Area Caldwell Nw - 1275
Direction East 20-26, North on Kcid, right on Altamount, left Ferncliff, left on Penobscot to address
Rooms
Family Room Main
Primary Bedroom Level Upper
Master Bedroom Upper
Main Level Bedrooms 1
Bedroom 2 Upper
Bedroom 3 Upper
Bedroom 4 Main
Living Room Main
Kitchen Main Main
Family Room Main
Building
Lot Description Standard Lot 6000-9999 SF, Sidewalks, Auto Sprinkler System, Partial Sprinkler System, Pressurized Irrigation Sprinkler System
Faces East 20-26, North on Kcid, right on Altamount, left Ferncliff, left on Penobscot to address
Water City Service
Level or Stories Two
Structure Type Frame
New Construction No
Interior
Interior Features Bath-Master, Family Room, Rec/Bonus, Walk-In Closet(s), Breakfast Bar, Pantry
Heating Forced Air, Natural Gas
Cooling Central Air
Fireplace No
Appliance Dishwasher, Disposal, Oven/Range Freestanding
Exterior
Garage Spaces 2.0
Community Features Single Family
Utilities Available Sewer Connected
Roof Type Composition
Street Surface Paved
Attached Garage true
Total Parking Spaces 2
Schools
Elementary Schools East Canyon
High Schools Ridgevue
School District Vallivue School District #139
Others
Senior Community Yes
Tax ID 341015120
Ownership Fee Simple,Fractional Ownership: No
Acceptable Financing Cash, Conventional, 1031 Exchange, FHA, VA Loan
Listing Terms Cash, Conventional, 1031 Exchange, FHA, VA Loan
SIMILAR HOMES FOR SALE
Check for similar Single Family Homes at price around $449,900 in Caldwell,ID

Pending
$479,990
TBD Ralston Way, Caldwell, ID 83605
Listed by Erika Magallon of Hubble Homes, LLC4 Beds 4 Baths 3,064 SqFt
Active
$574,900
710 E Linden St, Caldwell, ID 83605
Listed by Laurie Harman of Berkshire Hathaway HomeServices Silverhawk Realty4 Beds 3 Baths 2,943 SqFt
Active
$574,900
710 E Linden St, Caldwell, ID 83605
Listed by Laurie Harman of Berkshire Hathaway HomeServices Silverhawk Realty5 Beds 3 Baths 2,943 SqFt
CONTACT


